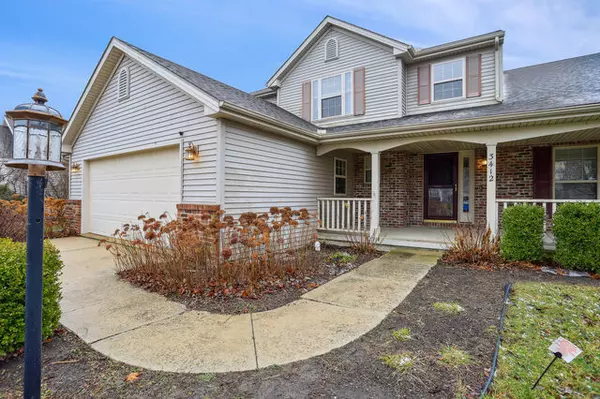$450,000
$459,000
2.0%For more information regarding the value of a property, please contact us for a free consultation.
3412 Waterville CT Champaign, IL 61822
5 Beds
4.5 Baths
3,008 SqFt
Key Details
Sold Price $450,000
Property Type Single Family Home
Sub Type Detached Single
Listing Status Sold
Purchase Type For Sale
Square Footage 3,008 sqft
Price per Sqft $149
Subdivision Cherry Hills
MLS Listing ID 11953582
Sold Date 04/05/24
Style Traditional
Bedrooms 5
Full Baths 4
Half Baths 1
HOA Fees $6/ann
Year Built 2004
Annual Tax Amount $9,067
Tax Year 2022
Lot Dimensions 70 X 140
Property Description
Looking for that hard-to-find first-floor master suite in Southwest Champaign? Well, look no further! This home has the space and amenities to suit any family, featuring a spacious first-floor master suite with the perfect blend of high-end finishes and accessibility. Most importantly, there is a separate first-floor half bathroom for guests, giving the first floor master suite true privacy. Upstairs, you're sure to appreciate the separate second floor master suite, with spa tub and a large, two-sink vanity. There are also three additional spacious bedrooms, a third full bathroom with separate bath and sink areas, as well as a 13'x10' office or sewing room. The kitchen has been tastefully updated with new flooring, granite counter tops, and stainless steel appliances. Finally, the basement has been partially finished and features yet another full bathroom for additional living space. Step outside and enjoy the low-maintenance trex deck for entertaining, the raised garden beds, and the low-maintenance landscaping with perennial plantings. This home won't last long, so see it today and make it yours!
Location
State IL
County Champaign
Area Champaign, Savoy
Rooms
Basement Full
Interior
Interior Features Vaulted/Cathedral Ceilings, First Floor Bedroom, In-Law Arrangement, First Floor Full Bath
Heating Natural Gas, Forced Air
Cooling Central Air
Fireplaces Number 1
Fireplaces Type Gas Starter
Fireplace Y
Appliance Dishwasher, Disposal, Microwave, Range, Refrigerator
Exterior
Exterior Feature Deck, Porch
Parking Features Attached
Garage Spaces 2.5
Building
Lot Description Cul-De-Sac, Fenced Yard
Sewer Public Sewer
Water Public
New Construction false
Schools
Elementary Schools Champaign Elementary School
Middle Schools Champaign/Middle Call Unit 4 351
High Schools Central High School
School District 4 , 4, 4
Others
HOA Fee Include None
Ownership Fee Simple
Special Listing Condition None
Read Less
Want to know what your home might be worth? Contact us for a FREE valuation!

Our team is ready to help you sell your home for the highest possible price ASAP

© 2025 Listings courtesy of MRED as distributed by MLS GRID. All Rights Reserved.
Bought with Deana Gauze • Coldwell Banker R.E. Group





