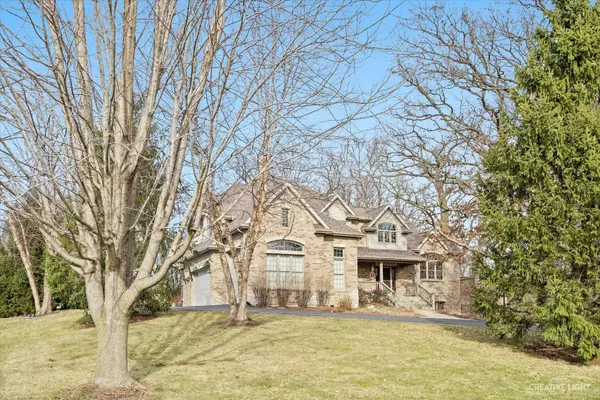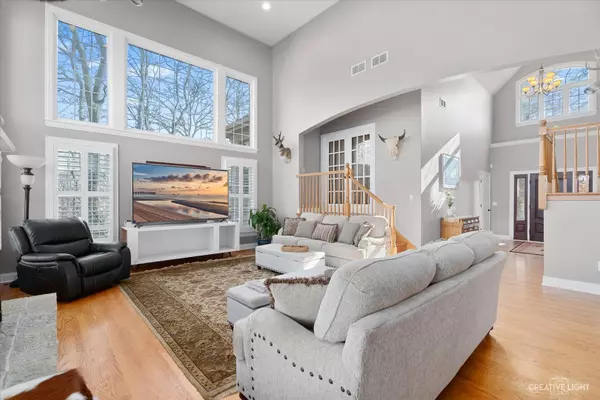$630,000
$630,000
For more information regarding the value of a property, please contact us for a free consultation.
43W586 Willow Creek DR Elburn, IL 60119
3 Beds
3 Baths
3,808 SqFt
Key Details
Sold Price $630,000
Property Type Single Family Home
Sub Type Detached Single
Listing Status Sold
Purchase Type For Sale
Square Footage 3,808 sqft
Price per Sqft $165
Subdivision Willow Creek
MLS Listing ID 11980167
Sold Date 04/26/24
Bedrooms 3
Full Baths 2
Half Baths 2
Year Built 2006
Annual Tax Amount $14,581
Tax Year 2022
Lot Size 2.160 Acres
Lot Dimensions 267X417X144X447
Property Description
GORGEOUS nature lovers sanctuary in highly sought-after Willow Creek subdivision! This amazing custom home features hardwood floors and plenty of natural light throughout! Great room boasts 2-story windows with breathtaking nature views and a lovely fireplace! This unique floorplan has a private office just steps above the great room with it's very own bathroom and balcony. Kitchen features a custom backsplash, stainless steel appliances, double oven, and a warming drawer in the island! Just off the kitchen is a cozy sunroom providing the perfect relaxation setting! Your master bedroom is a bright private retreat leading to a master bathroom with heated floors, double sinks, jacuzzi tub and separate shower. Walk through your spacious custom closet to the convenient 2nd floor laundry room. Plenty of outdoor space! Over 2 acres with a large fenced-in backyard, a patio, secluded hot tub, and a shed to house those extra tools/toys! Just minutes from the highway and downtown Elburn! Don't miss out on this opportunity!!
Location
State IL
County Kane
Area Elburn
Rooms
Basement Full, English
Interior
Interior Features Vaulted/Cathedral Ceilings, Bar-Wet, Hardwood Floors, Heated Floors, Second Floor Laundry
Heating Natural Gas, Forced Air, Radiant, Zoned
Cooling Central Air, Zoned
Fireplaces Number 2
Fireplaces Type Wood Burning, Gas Starter
Equipment Humidifier, Water-Softener Owned, Security System, CO Detectors, Ceiling Fan(s), Sump Pump, Radon Mitigation System
Fireplace Y
Appliance Double Oven, Microwave, Dishwasher, Refrigerator, Washer, Dryer
Exterior
Exterior Feature Deck, Patio, Porch, Brick Paver Patio
Parking Features Attached
Garage Spaces 3.0
Community Features Street Paved
Roof Type Asphalt
Building
Lot Description Landscaped, Wooded
Sewer Septic-Private
Water Private Well
New Construction false
Schools
School District 302 , 302, 302
Others
HOA Fee Include None
Ownership Fee Simple
Special Listing Condition None
Read Less
Want to know what your home might be worth? Contact us for a FREE valuation!

Our team is ready to help you sell your home for the highest possible price ASAP

© 2025 Listings courtesy of MRED as distributed by MLS GRID. All Rights Reserved.
Bought with Julianne Croegaert • @properties Christie's International Real Estate





