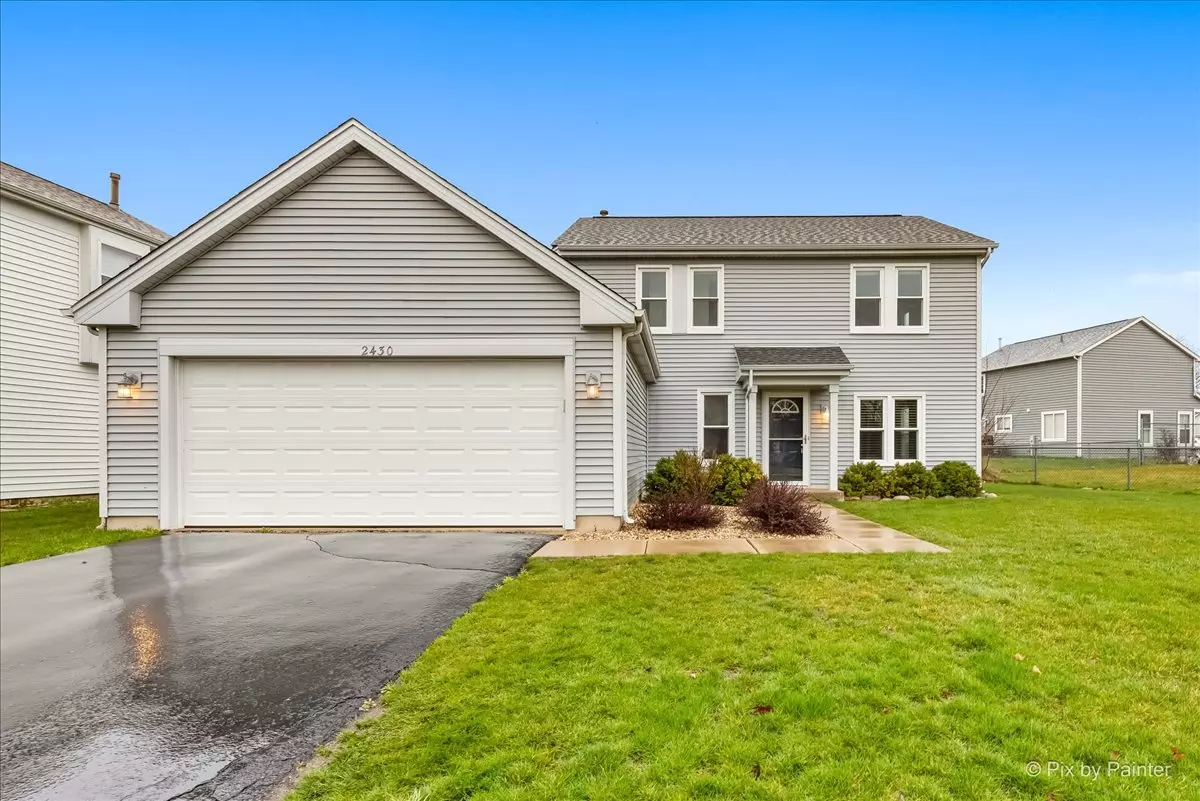$345,000
$334,900
3.0%For more information regarding the value of a property, please contact us for a free consultation.
2430 College Green DR Elgin, IL 60124
3 Beds
2.5 Baths
1,725 SqFt
Key Details
Sold Price $345,000
Property Type Single Family Home
Sub Type Detached Single
Listing Status Sold
Purchase Type For Sale
Square Footage 1,725 sqft
Price per Sqft $200
Subdivision Woodbridge North
MLS Listing ID 12016870
Sold Date 04/26/24
Bedrooms 3
Full Baths 2
Half Baths 1
HOA Fees $14/ann
Year Built 1991
Annual Tax Amount $7,357
Tax Year 2022
Lot Size 9,147 Sqft
Lot Dimensions 9148
Property Description
Come see this home in desirable Woodbridge North subdivision **District 301 Schools!** Conveniently located just west of Randall Road offering an array of shopping options! Entire home is freshly painted and new carpet throughout the second floor. Step outside to your gorgeous patio overlooking a spacious, fenced back yard - perfect for entertaining. Have peace of mind in knowing that the Furnace and AC were installed in 2021; upstairs windows 2020; downstairs windows 2016. Great size master bedroom with on-suite master bath with double vanity. Original owners and very well maintained home. Elgin's Millennium Park just around the corner is currently being completely renovated! Easy access to Route 20 and I-90 as well as scenic St. Charles. This home offers so much at this price point, don't miss your opportunity to see it in person!
Location
State IL
County Kane
Area Elgin
Rooms
Basement None
Interior
Interior Features Vaulted/Cathedral Ceilings, First Floor Laundry, Walk-In Closet(s)
Heating Natural Gas, Forced Air
Cooling Central Air
Equipment CO Detectors, Ceiling Fan(s)
Fireplace N
Appliance Range, Microwave, Dishwasher, Refrigerator, Washer, Dryer, Disposal
Laundry Gas Dryer Hookup, In Unit
Exterior
Exterior Feature Patio
Parking Features Attached
Garage Spaces 2.0
Community Features Park, Sidewalks
Roof Type Asphalt
Building
Lot Description Fenced Yard
Sewer Public Sewer
Water Public
New Construction false
Schools
School District 301 , 301, 301
Others
HOA Fee Include Other
Ownership Fee Simple w/ HO Assn.
Special Listing Condition None
Read Less
Want to know what your home might be worth? Contact us for a FREE valuation!

Our team is ready to help you sell your home for the highest possible price ASAP

© 2025 Listings courtesy of MRED as distributed by MLS GRID. All Rights Reserved.
Bought with Mayra Gallardo • Berkshire Hathaway HomeServices Starck Real Estate





