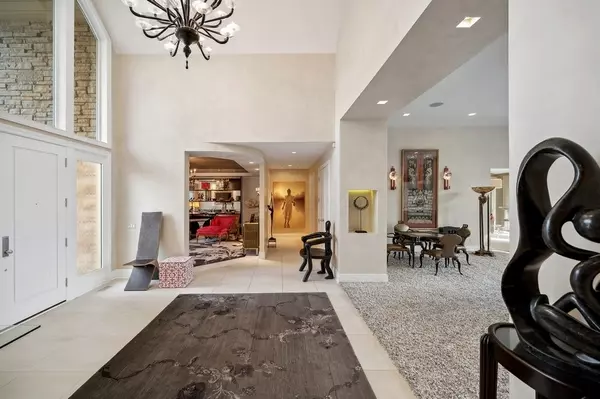$1,650,000
$1,750,000
5.7%For more information regarding the value of a property, please contact us for a free consultation.
1905 Watercress WAY Highland Park, IL 60035
3 Beds
3.5 Baths
4,337 SqFt
Key Details
Sold Price $1,650,000
Property Type Single Family Home
Sub Type Detached Single
Listing Status Sold
Purchase Type For Sale
Square Footage 4,337 sqft
Price per Sqft $380
MLS Listing ID 11933025
Sold Date 04/30/24
Style Ranch
Bedrooms 3
Full Baths 3
Half Baths 1
HOA Fees $495/mo
Annual Tax Amount $31,470
Tax Year 2022
Lot Dimensions 133X55X130X110
Property Description
Stunning contemporary located on the large pond in the highly sought after Hybernia. This gorgeous home has over 4300 sq ft above ground with 2300 sq ft in lower level. Quality can be found throughout this fabulous home from the moment you walk in. Views out of almost every room. Open floor plan allows for entertaining year round. Kitchen redone by Dejulio with Island with room to seat multiple people, eat in area, sitting room and walk in pantry. Master Suite is luxurious with fabric walls, views of the pond, two spacious custom walk in closets and the most spectacular bath with Jacuzzi tub, Onyx shower, make up area and sparkly floors. 2 other bedrooms can be found on 1st floor, elegant library with custom built ins, large great room with floating fireplace that glows and electronic blinds throughout in many rooms. The laundry is conveniently on the 1st floor as well as 2 powder rooms. Lower level is gigantic with additional 4th bedroom that can be used as a theatre or gym. The best part of this home is the yard. Completely fenced and featuring an electric awning with amazing views year round.
Location
State IL
County Lake
Area Highland Park
Rooms
Basement Full
Interior
Interior Features Vaulted/Cathedral Ceilings, Heated Floors, First Floor Bedroom, First Floor Laundry, Built-in Features, Walk-In Closet(s), Bookcases, Ceiling - 10 Foot, Open Floorplan, Some Carpeting, Drapes/Blinds, Granite Counters
Heating Natural Gas, Forced Air
Cooling Central Air
Fireplaces Number 1
Fireplace Y
Appliance Range, Dishwasher, High End Refrigerator, Freezer, Washer, Dryer, Disposal
Exterior
Parking Features Attached
Garage Spaces 3.0
Community Features Lake, Water Rights, Street Lights, Street Paved
Building
Lot Description Common Grounds, Fenced Yard, Pond(s), Water Rights, Water View, Streetlights, Waterfront
Sewer Public Sewer
Water Lake Michigan
New Construction false
Schools
Elementary Schools Wayne Thomas Elementary School
Middle Schools Northwood Junior High School
High Schools Highland Park High School
School District 112 , 112, 113
Others
HOA Fee Include Insurance,Scavenger,Snow Removal
Ownership Fee Simple
Special Listing Condition None
Read Less
Want to know what your home might be worth? Contact us for a FREE valuation!

Our team is ready to help you sell your home for the highest possible price ASAP

© 2025 Listings courtesy of MRED as distributed by MLS GRID. All Rights Reserved.
Bought with Renee Clark • @properties Christie's International Real Estate





