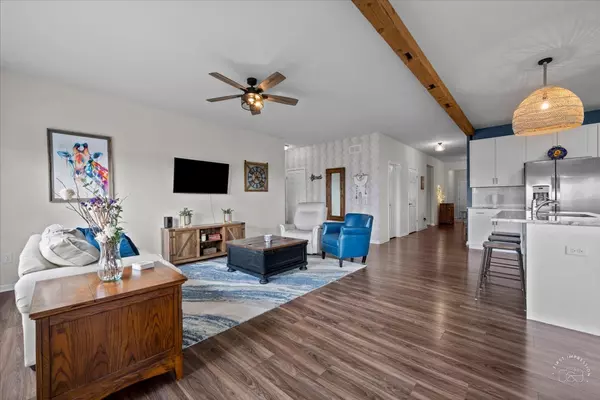$410,000
$414,900
1.2%For more information regarding the value of a property, please contact us for a free consultation.
706 Virginia ST Elburn, IL 60119
3 Beds
2 Baths
1,838 SqFt
Key Details
Sold Price $410,000
Property Type Single Family Home
Sub Type Detached Single
Listing Status Sold
Purchase Type For Sale
Square Footage 1,838 sqft
Price per Sqft $223
Subdivision Elburn Station
MLS Listing ID 11968485
Sold Date 04/30/24
Style Ranch
Bedrooms 3
Full Baths 2
Year Built 2020
Annual Tax Amount $10,879
Tax Year 2022
Lot Dimensions 50X130
Property Description
Stunning 3 bedroom, 2 bathroom ranch-style home with a full, unfinished basement located in Elburn Station! Enjoy one level living at its best! The front porch offers a warm welcome to your beautiful home featuring a formal foyer that leads into a stylishly designed interior with an open floor plan of 1838 sq. ft. Highlighting luxury plank vinyl flooring throughout most of the 1st floor, a showcase eat-in kitchen equipped with granite countertops, abundance of 42" white cabinetry, stainless steel appliances, a generous-sized island with a sink and breakfast bar, subway tile backsplash, walk-in pantry plus a large dining space with sliding glass doors to access the patio. The expansive family room with ample space for all of your furniture and decor is the perfect space to relax and unwind. The home features many windows that allow for plenty of natural light throughout. You will be impressed with the grand master bedroom suite boasting a luxury bath with dual sink granite counter vanity, large shower plus walk-in closet. Completing the 1st floor are nice-sized bedrooms 2 and 3, hall bathroom with granite counter vanity and tub/shower combo, laundry room plus much closet space throughout. Enormous unfinished basement offers spectacular storage space and ready for your designing touches for finishing. Warmer temps will be here soon and time to enjoy a beverage on your patio overlooking your nicely-landscaped backyard. Two car, drywalled attached garage. Elburn Station is a 505 acre master-planned community and conveniently located near the community park, Elburn Metra train, charming downtown Elburn, shopping, restaurants, Randall Rd. corridor and more! District #302 Kaneland School District!
Location
State IL
County Kane
Area Elburn
Rooms
Basement Full
Interior
Heating Natural Gas
Cooling Central Air
Equipment Humidifier, Water-Softener Owned, CO Detectors, Ceiling Fan(s), Sump Pump
Fireplace N
Appliance Range, Microwave, Dishwasher, Refrigerator, Washer, Dryer, Disposal
Exterior
Exterior Feature Patio
Parking Features Attached
Garage Spaces 2.0
Community Features Park, Lake, Curbs, Sidewalks, Street Lights, Street Paved
Building
Sewer Public Sewer
Water Public
New Construction false
Schools
Elementary Schools John Stewart Elementary School
Middle Schools Harter Middle School
High Schools Kaneland High School
School District 302 , 302, 302
Others
HOA Fee Include None
Ownership Fee Simple
Special Listing Condition None
Read Less
Want to know what your home might be worth? Contact us for a FREE valuation!

Our team is ready to help you sell your home for the highest possible price ASAP

© 2025 Listings courtesy of MRED as distributed by MLS GRID. All Rights Reserved.
Bought with Kat McWard • Homesmart Connect LLC





