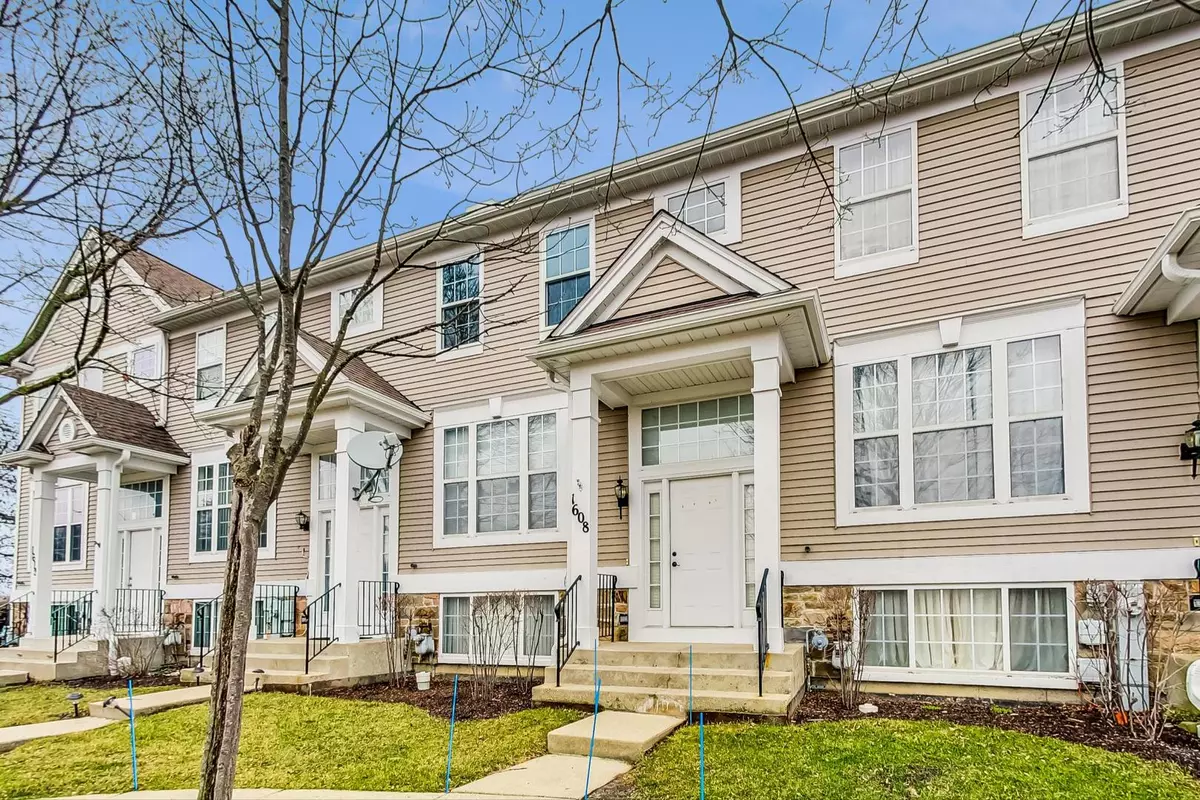$339,900
$339,900
For more information regarding the value of a property, please contact us for a free consultation.
1608 FOX RUN DR Arlington Heights, IL 60004
2 Beds
2.5 Baths
1,600 SqFt
Key Details
Sold Price $339,900
Property Type Townhouse
Sub Type T3-Townhouse 3+ Stories
Listing Status Sold
Purchase Type For Sale
Square Footage 1,600 sqft
Price per Sqft $212
Subdivision Aspen Place
MLS Listing ID 11999278
Sold Date 04/30/24
Bedrooms 2
Full Baths 2
Half Baths 1
HOA Fees $419/mo
Rental Info No
Year Built 1997
Annual Tax Amount $1,060
Tax Year 2022
Lot Dimensions 20X67.5
Property Description
BEAUTIFUL THREE LEVEL TOWNHOME WITH TWO CAR GARAGE! Enjoy the fabulous, conveniently located townhome with two bedrooms and den that could convert to a third bedroom upstairs! Expansive living room space and large eat-in kitchen! This kitchen is huge with granite counters, deep sink, large island, gas fireplace and glass sliding doors to your private balcony. Brand new stove and refrigerator and newer microwave and dishwasher! Second floor laundry with full size washer and dryer. Primary suite includes walk-in closet, ceiling fan, and luxury bath with jetted tub, separate shower and dual sinks, and freshly painted. The lower level family room windows let the bright outdoors shine in!. Freshly painted in many rooms and ready to move into! Close to Lake Arlington, parks, shopping, Metra and expressways. Pace Bus Stop. You won't be disappointed!
Location
State IL
County Cook
Area Arlington Heights
Rooms
Basement Partial, English
Interior
Interior Features Second Floor Laundry
Heating Natural Gas, Forced Air
Cooling Central Air
Fireplaces Number 1
Fireplaces Type Double Sided, Attached Fireplace Doors/Screen, Gas Log, Gas Starter
Equipment Fire Sprinklers, CO Detectors
Fireplace Y
Appliance Range, Microwave, Dishwasher, Refrigerator, Washer, Dryer, Disposal
Exterior
Exterior Feature Balcony
Parking Features Attached
Garage Spaces 2.0
Building
Story 3
Sewer Public Sewer
Water Public
New Construction false
Schools
Elementary Schools J W Riley Elementary School
Middle Schools Jack London Middle School
High Schools Buffalo Grove High School
School District 21 , 21, 214
Others
HOA Fee Include Water,Insurance,Exterior Maintenance,Lawn Care,Scavenger,Snow Removal
Ownership Fee Simple w/ HO Assn.
Special Listing Condition None
Pets Allowed Cats OK, Dogs OK
Read Less
Want to know what your home might be worth? Contact us for a FREE valuation!

Our team is ready to help you sell your home for the highest possible price ASAP

© 2025 Listings courtesy of MRED as distributed by MLS GRID. All Rights Reserved.
Bought with Grace Ryu • Century 21 Utmost





