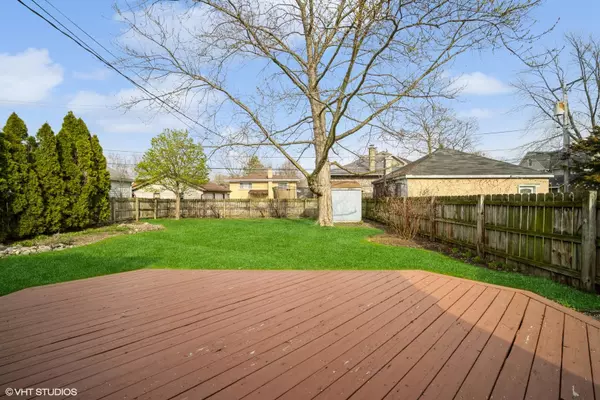$355,000
$369,000
3.8%For more information regarding the value of a property, please contact us for a free consultation.
917 N Vail AVE Arlington Heights, IL 60004
3 Beds
1 Bath
Key Details
Sold Price $355,000
Property Type Single Family Home
Sub Type Detached Single
Listing Status Sold
Purchase Type For Sale
MLS Listing ID 12027981
Sold Date 04/30/24
Style Ranch
Bedrooms 3
Full Baths 1
Year Built 1960
Annual Tax Amount $7,152
Tax Year 2022
Lot Dimensions 50 X 132
Property Description
Charming 3 bedroom/1 bath brick ranch nestled in the heart of sought-after Arlington Heights! This home exudes warmth and character from the moment you step inside. The spacious living room offers a picturesque view of the mature landscaped front yard-a serene retreat to unwind after a long day. The kitchen and dining area, updated in 2005, showcase updated oak cabinets and Corian countertops, providing the perfect space for cooking and and entertaining. Two generously sized bedrooms on the main floor offer ample closet space, while a full bath adds convenience and comfort. Venture downstairs to discover a sprawling family room, ideal for movie nights or gatherings, accompanied by an additional bedroom-a versatile layout to suit your lifestyle needs. Storage space abounds in the basement, along with laundry facilities for added convenience. Outside, the charm continues with a one-car garage, a sprawling back deck overlooking the fenced yard adorned with mature trees and lush landscaping-a private oasis for outdoor enjoyment and relaxation. Located in a premium spot, within walking distance to downtown Arlington Heights, Metra, shops, and restaurants, this home offers the perfect blend of suburban tranquility and urban convenience. Don't miss the opportunity to make this your forever home
Location
State IL
County Cook
Area Arlington Heights
Rooms
Basement Full
Interior
Interior Features First Floor Bedroom
Heating Natural Gas, Forced Air
Cooling Central Air
Equipment CO Detectors, Fan-Whole House, Sump Pump
Fireplace N
Appliance Range, Dishwasher, Refrigerator, Washer, Dryer, Disposal
Laundry In Unit
Exterior
Exterior Feature Deck
Parking Features Attached
Garage Spaces 1.0
Community Features Park
Roof Type Asphalt
Building
Lot Description Fenced Yard
Sewer Public Sewer
Water Lake Michigan
New Construction false
Schools
Elementary Schools Olive-Mary Stitt School
Middle Schools Thomas Middle School
High Schools John Hersey High School
School District 25 , 25, 214
Others
HOA Fee Include None
Ownership Fee Simple
Special Listing Condition None
Read Less
Want to know what your home might be worth? Contact us for a FREE valuation!

Our team is ready to help you sell your home for the highest possible price ASAP

© 2025 Listings courtesy of MRED as distributed by MLS GRID. All Rights Reserved.
Bought with Jenna Moreau • @properties Christie's International Real Estate





