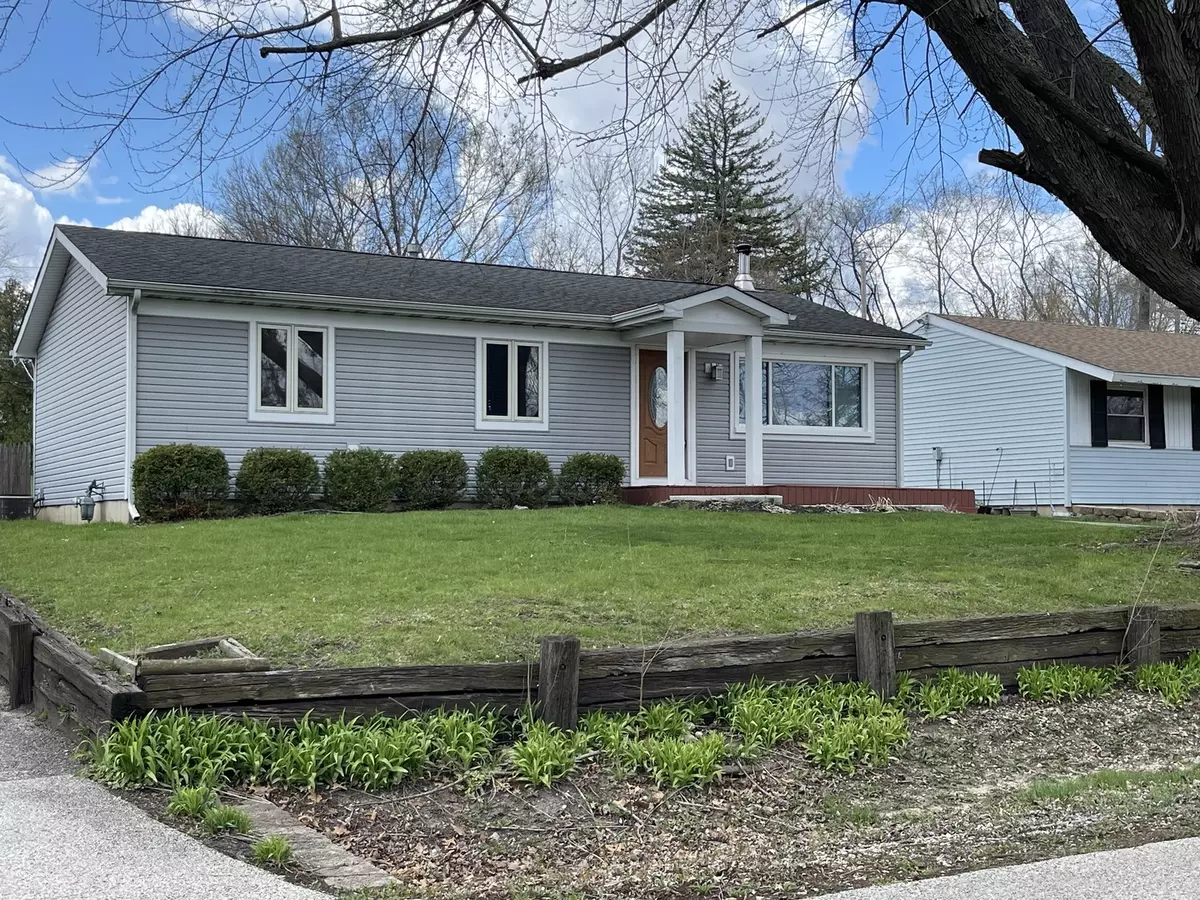$250,000
$250,000
For more information regarding the value of a property, please contact us for a free consultation.
5501 Lucina AVE Mchenry, IL 60050
2 Beds
2 Baths
1,584 SqFt
Key Details
Sold Price $250,000
Property Type Single Family Home
Sub Type Detached Single
Listing Status Sold
Purchase Type For Sale
Square Footage 1,584 sqft
Price per Sqft $157
Subdivision Pistakee Highlands
MLS Listing ID 12028235
Sold Date 05/01/24
Style Ranch
Bedrooms 2
Full Baths 2
Year Built 1972
Annual Tax Amount $4,226
Tax Year 2022
Lot Dimensions 124 X 60
Property Description
Cozy yet Modern this 2 Bedroom, 2 Full Bath Ranch Home with an Office is Perfect and Offers Comfortable Living Space. The inclusion of Hardwood Floors adds Warmth and Elegance to the Interior, while the Open Floor Plan creates a sense of Spaciousness and Connectivity between the Rooms. The Stainless Steel Kitchen Appliances add a Sleek and Contemporary touch to the Kitchen, along with the Stone Counter Tops, Glass Tile Backsplash and Oak Cabinetry, making it not only Functional but also Visually Appealing. This Home Offers Pella Windows, also a Finished Basement with a Gorgeous Bar that is a Fantastic Bonus, providing Additional Entertainment Space for Gatherings with Friends and Family. All this and Water Rights to enjoy and a Side Driveway leading to a 2 Car Garage. This Home is a Delightful blend of Comfort, Style, and Functionality, perfect for Modern Living.
Location
State IL
County Mchenry
Area Holiday Hills / Johnsburg / Mchenry / Lakemoor / Mccullom Lake / Sunnyside / Ringwood
Rooms
Basement Full
Interior
Interior Features Vaulted/Cathedral Ceilings, Skylight(s), Bar-Dry, Hardwood Floors, First Floor Bedroom, First Floor Full Bath, Open Floorplan
Heating Natural Gas, Forced Air
Cooling Central Air
Fireplace N
Appliance Range, Microwave, Dishwasher, Refrigerator, Stainless Steel Appliance(s), Water Softener Owned
Exterior
Exterior Feature Deck, Storms/Screens
Parking Features Detached
Garage Spaces 2.0
Community Features Water Rights, Street Paved
Roof Type Asphalt
Building
Lot Description Water Rights
Sewer Septic-Private
Water Community Well
New Construction false
Schools
Elementary Schools Johnsburg Elementary School
Middle Schools Johnsburg Junior High School
High Schools Johnsburg Junior High School
School District 12 , 12, 12
Others
HOA Fee Include None
Ownership Fee Simple
Special Listing Condition None
Read Less
Want to know what your home might be worth? Contact us for a FREE valuation!

Our team is ready to help you sell your home for the highest possible price ASAP

© 2025 Listings courtesy of MRED as distributed by MLS GRID. All Rights Reserved.
Bought with Sheila Thomas • RE/MAX Plaza




