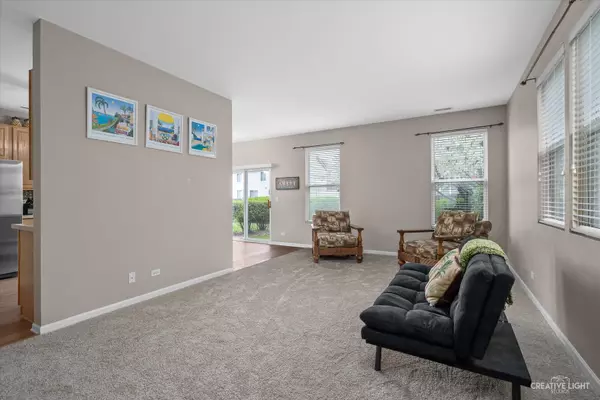$350,000
$325,000
7.7%For more information regarding the value of a property, please contact us for a free consultation.
3919 Blackstone DR Aurora, IL 60504
3 Beds
2.5 Baths
1,576 SqFt
Key Details
Sold Price $350,000
Property Type Townhouse
Sub Type Townhouse-2 Story
Listing Status Sold
Purchase Type For Sale
Square Footage 1,576 sqft
Price per Sqft $222
Subdivision Blackstone
MLS Listing ID 12033649
Sold Date 05/01/24
Bedrooms 3
Full Baths 2
Half Baths 1
HOA Fees $195/mo
Rental Info Yes
Year Built 2001
Annual Tax Amount $5,222
Tax Year 2022
Lot Dimensions 32 X 110
Property Description
Multiple offers received. List agent is the seller. Highest and best by Sunday, April 28 12:00 p.m. unless we receive a suitable offer to take off the market before that date! Beautiful and impeccably maintained end unit townhome in District 204 schools, Waubonsie High School. Newer stainless steel appliances in kitchen make it perfect for cooking. Sliding glass door leads to a quiet patio. Master bedroom includes a walk-in closet & private master bath. Oversized 2nd large bedroom also includes walk-in closet. Conveniently located 2nd floor laundry has newer top load washer & dryer. Great location! Close to interstate, shopping and dining. Just 3 miles or so from Rt 59 Metra train station. New carpet and kitchen flooring (2024) Furnace (2023), Paint (2020), 1st floor bath remodel (2020), Roof (2019); Washer & Dryer (2019); Hot Water (2015); Stove, Microwave & Fridge (2017).
Location
State IL
County Dupage
Area Aurora / Eola
Rooms
Basement None
Interior
Interior Features Wood Laminate Floors, Second Floor Laundry, Laundry Hook-Up in Unit, Walk-In Closet(s), Drapes/Blinds, Some Storm Doors
Heating Natural Gas, Forced Air
Cooling Central Air
Equipment Ceiling Fan(s)
Fireplace N
Appliance Range, Microwave, Dishwasher, Refrigerator, Washer, Dryer, Disposal, Stainless Steel Appliance(s)
Laundry In Unit
Exterior
Exterior Feature Patio, Storms/Screens, End Unit
Parking Features Attached
Garage Spaces 2.0
Roof Type Asphalt
Building
Lot Description Common Grounds, Landscaped
Story 2
Sewer Sewer-Storm
Water Lake Michigan
New Construction false
Schools
Elementary Schools Gombert Elementary School
Middle Schools Still Middle School
High Schools Waubonsie Valley High School
School District 204 , 204, 204
Others
HOA Fee Include Insurance,Exterior Maintenance,Lawn Care,Snow Removal
Ownership Fee Simple w/ HO Assn.
Special Listing Condition None
Pets Allowed Cats OK, Dogs OK, Number Limit
Read Less
Want to know what your home might be worth? Contact us for a FREE valuation!

Our team is ready to help you sell your home for the highest possible price ASAP

© 2025 Listings courtesy of MRED as distributed by MLS GRID. All Rights Reserved.
Bought with Dipali Patel • HomeSmart Realty Group





