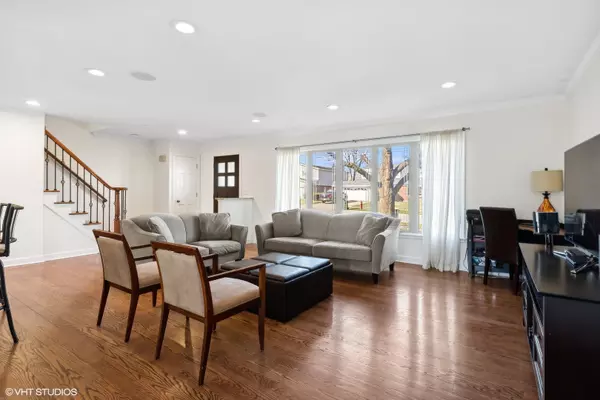$731,517
$699,000
4.7%For more information regarding the value of a property, please contact us for a free consultation.
1423 N Walnut AVE Arlington Heights, IL 60004
4 Beds
2.5 Baths
2,700 SqFt
Key Details
Sold Price $731,517
Property Type Single Family Home
Sub Type Detached Single
Listing Status Sold
Purchase Type For Sale
Square Footage 2,700 sqft
Price per Sqft $270
MLS Listing ID 12002049
Sold Date 04/30/24
Bedrooms 4
Full Baths 2
Half Baths 1
Year Built 1971
Annual Tax Amount $11,757
Tax Year 2022
Lot Dimensions 7920
Property Description
Welcome to this spacious 4-bedroom, 2 1/2 bathroom home located in a highly desirable area of Arlington Heights. With generous room sizes and an open flow, this property offers ample space for comfortable living. Step inside to discover a bright and airy interior, perfect for relaxation and entertainment. The open layout seamlessly connects the living, dining, and kitchen areas, creating a welcoming atmosphere for gatherings. The kitchen is equipped with modern appliances and plenty of counter space, making meal preparation a breeze. The bedrooms are generously sized, providing flexibility for a home office, guest room, or hobby space. The outdoor area features a spacious yard, offering endless possibilities for outdoor enjoyment and recreation. Many major updates recently including new roof, upstairs windows, gutters, fascia, HVAC, and 2 new bathrooms. Conveniently located in a desirable neighborhood, this home is within reach of local amenities, dining, and entertainment options. Don't miss the opportunity to make this charming property your own. Schedule a showing today and envision the possibilities.
Location
State IL
County Cook
Area Arlington Heights
Rooms
Basement Full, English
Interior
Heating Natural Gas
Cooling Central Air
Fireplaces Number 1
Fireplaces Type Decorative
Equipment Ceiling Fan(s), Water Heater-Gas
Fireplace Y
Appliance Microwave, Dishwasher, Refrigerator, Stainless Steel Appliance(s), Cooktop, Built-In Oven
Laundry Gas Dryer Hookup, In Unit
Exterior
Parking Features Attached
Garage Spaces 2.0
Building
Sewer Public Sewer
Water Lake Michigan, Public
New Construction false
Schools
Elementary Schools Olive-Mary Stitt School
Middle Schools Thomas Middle School
High Schools John Hersey High School
School District 25 , 25, 214
Others
HOA Fee Include None
Ownership Fee Simple
Special Listing Condition None
Read Less
Want to know what your home might be worth? Contact us for a FREE valuation!

Our team is ready to help you sell your home for the highest possible price ASAP

© 2025 Listings courtesy of MRED as distributed by MLS GRID. All Rights Reserved.
Bought with Francesca Ciccone • @properties Christie's International Real Estate





