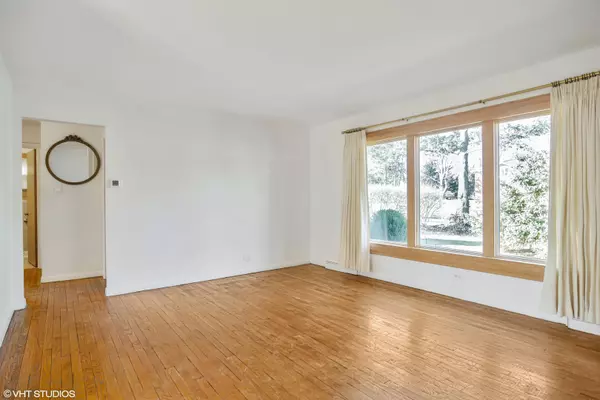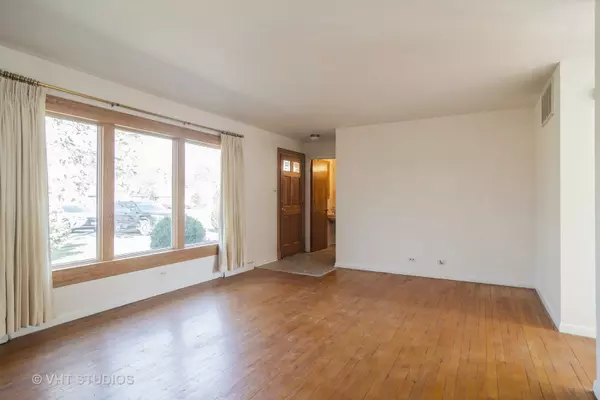$360,000
$369,990
2.7%For more information regarding the value of a property, please contact us for a free consultation.
1511 W Euclid AVE Arlington Heights, IL 60005
3 Beds
1.5 Baths
1,292 SqFt
Key Details
Sold Price $360,000
Property Type Single Family Home
Sub Type Detached Single
Listing Status Sold
Purchase Type For Sale
Square Footage 1,292 sqft
Price per Sqft $278
MLS Listing ID 12010998
Sold Date 04/30/24
Style Ranch
Bedrooms 3
Full Baths 1
Half Baths 1
Year Built 1955
Annual Tax Amount $3,801
Tax Year 2021
Lot Size 7,405 Sqft
Lot Dimensions 60 X 125 X 60 X 125
Property Description
Location, location, location! Come and see your impeccably maintained 3 bedroom, 1.5 bathroom ranch home in the highly sought after Arlington Heights neighborhood. Walking into this bright and freshly painted home you will see and feel the warmth and love that was put into it. The large living room, three spacious bedrooms, and original hardwood floors throughout, is just the beginning. The centrally located kitchen is updated with white cabinets and appliances, the dining room / eating area has a Casablanca Fan and a large picture window to enjoy the beautiful backyard. The updated bathroom has porcelain tiles with a step-in shower. Relax in the large wood beamed family room that has a cozy Mendota fireplace. There is an attached one-car garage, a shed, a 4.5 ft deep crawlspace for extra storage, and a spacious fenced backyard with a patio that allows you to sit and enjoy the beautiful foliage. This beautiful home is close to shopping, restaurants, Metra, and upcoming Bears facility. Not to mention A+ school districts.
Location
State IL
County Cook
Area Arlington Heights
Rooms
Basement None
Interior
Interior Features Hardwood Floors
Heating Natural Gas, Forced Air
Cooling Central Air
Fireplaces Number 1
Fireplaces Type Electric
Equipment Ceiling Fan(s)
Fireplace Y
Appliance Range, Microwave, Dishwasher, Refrigerator, Washer, Dryer
Laundry In Unit
Exterior
Exterior Feature Patio
Parking Features Attached
Garage Spaces 1.0
Community Features Curbs, Sidewalks, Street Lights, Street Paved
Roof Type Asphalt
Building
Lot Description Fenced Yard
Sewer Public Sewer
Water Lake Michigan
New Construction false
Schools
Elementary Schools Westgate Elementary School
Middle Schools South Middle School
High Schools Rolling Meadows High School
School District 25 , 25, 214
Others
HOA Fee Include None
Ownership Fee Simple
Special Listing Condition None
Read Less
Want to know what your home might be worth? Contact us for a FREE valuation!

Our team is ready to help you sell your home for the highest possible price ASAP

© 2025 Listings courtesy of MRED as distributed by MLS GRID. All Rights Reserved.
Bought with Lijana Juskelyte • Compass





