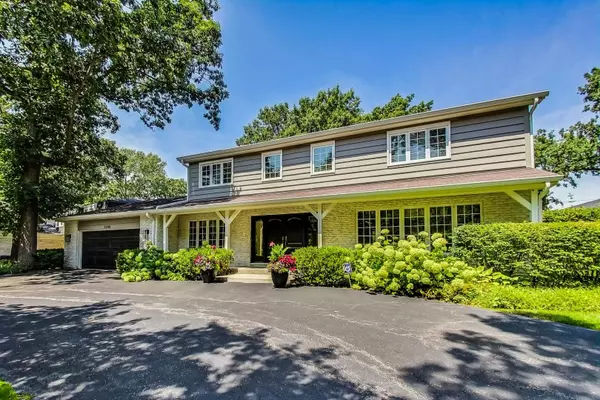$863,000
$824,999
4.6%For more information regarding the value of a property, please contact us for a free consultation.
1255 North AVE Highland Park, IL 60035
5 Beds
3.5 Baths
3,059 SqFt
Key Details
Sold Price $863,000
Property Type Single Family Home
Sub Type Detached Single
Listing Status Sold
Purchase Type For Sale
Square Footage 3,059 sqft
Price per Sqft $282
MLS Listing ID 11983048
Sold Date 05/01/24
Style Colonial
Bedrooms 5
Full Baths 3
Half Baths 1
Year Built 1965
Annual Tax Amount $13,058
Tax Year 2022
Lot Size 0.330 Acres
Lot Dimensions 14418
Property Description
Stunning 5 Bedroom Colonial on a terrific wide lot in a fantastic neighborhood! Gracious rooms, tons of natural light, gleaming Hardwood Floors throughout, ideal for entertaining. Inviting Living Room featuring New Custom Built-in w/ Wine Fridge, and large picture windows overlooking the Front Yard. Chef's Kitchen w/ White Cabinetry, Farm Tub Sink, Center Island, High-end stainless steel appliances (Viking, Subzero) and large eat-in area w/ Sliders leading out to backyard patio. Welcoming Family Room feat. contemporary fireplace and great views of large, lush backyard! Main Level Office/Bedroom, Laundry Room/ Mudroom & completely renovated Full, Custom Bathroom w/ Walk-in Shower. Enjoy your days and nights on the spacious patio within the fully fenced-in backyard. Second Floor boasts 4 large bedrooms and 2 full baths. Luxurious Primary Suite w/ Walk-in Closet and a Gut Renovated Primary Bath w/ Designer Flooring, Lighting, double sink vanity and gorgeous tiled walk-in shower. Fully finished and updated basement w/ vinyl flooring, half bath, recessed lighting, and extra flex room that can serve as an office, playroom, bedroom or whatever your growing family needs. Two car garage w/ garage organizing system. Many updates made by current owners including doors, windows, molding, rails, front door, patio, fence and HVAC. Whole house exterior was recently painted. Steps from Sleepy Hollow Park, playground, pickle and tennis courts, close to Highwood and the Highway. Fantastic family neighborhood. Make this beautiful home yours!
Location
State IL
County Lake
Area Highland Park
Rooms
Basement Full
Interior
Interior Features Hardwood Floors, First Floor Bedroom, First Floor Laundry, Built-in Features, Walk-In Closet(s)
Heating Natural Gas, Forced Air, Sep Heating Systems - 2+, Zoned
Cooling Central Air, Zoned
Fireplaces Number 1
Fireplaces Type Wood Burning, Attached Fireplace Doors/Screen
Equipment Humidifier, TV-Cable, Security System, CO Detectors, Ceiling Fan(s), Fan-Attic Exhaust, Sump Pump, Sprinkler-Lawn
Fireplace Y
Appliance Double Oven, Range, Microwave, Dishwasher, Refrigerator, Freezer, Washer, Dryer, Disposal
Laundry Gas Dryer Hookup, In Unit
Exterior
Exterior Feature Patio
Parking Features Attached
Garage Spaces 2.0
Community Features Park, Curbs
Roof Type Asphalt
Building
Lot Description Landscaped, Wooded
Sewer Public Sewer, Sewer-Storm
Water Lake Michigan
New Construction false
Schools
Elementary Schools Wayne Thomas Elementary School
Middle Schools Northwood Junior High School
High Schools Highland Park High School
School District 112 , 112, 113
Others
HOA Fee Include None
Ownership Fee Simple
Special Listing Condition None
Read Less
Want to know what your home might be worth? Contact us for a FREE valuation!

Our team is ready to help you sell your home for the highest possible price ASAP

© 2025 Listings courtesy of MRED as distributed by MLS GRID. All Rights Reserved.
Bought with Samuel Harmelech • Nelly Corp Realty





