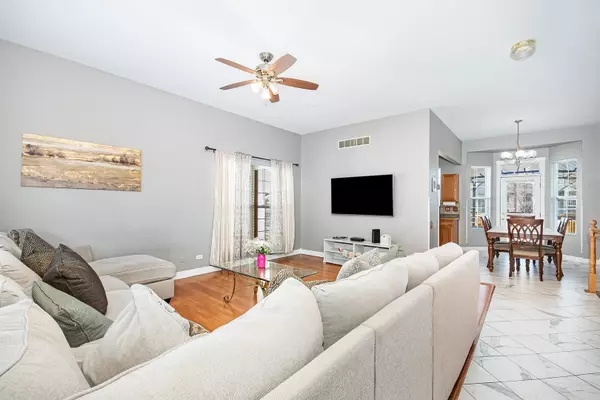$362,500
$379,000
4.4%For more information regarding the value of a property, please contact us for a free consultation.
1914 Spinnaker CT Aurora, IL 60503
3 Beds
2.5 Baths
1,412 SqFt
Key Details
Sold Price $362,500
Property Type Single Family Home
Sub Type Detached Single
Listing Status Sold
Purchase Type For Sale
Square Footage 1,412 sqft
Price per Sqft $256
Subdivision Harbor Springs
MLS Listing ID 11991286
Sold Date 05/03/24
Bedrooms 3
Full Baths 2
Half Baths 1
HOA Fees $22/ann
Year Built 1998
Annual Tax Amount $6,411
Tax Year 2022
Lot Size 9,147 Sqft
Lot Dimensions 137X59X133X63
Property Description
Welcome to this exquisite home, where comfort and elegance intertwine seamlessly. Nestled in a serene neighborhood, this charming home features three spacious bedrooms plus a bonus room, providing ample space for relaxation. As you step inside, you're greeted by the warmth of wood laminated flooring that graces the home, creating an inviting atmosphere. The vaulted ceilings in the master bedroom elevate the sense of grandeur, offering a tranquil retreat within your own sanctuary. The heart of the home lies in the open-concept living area, where the combo dining room and kitchen merge effortlessly. Adorned with stainless steel appliances and sleek countertops, the kitchen is a chef's delight, perfect for culinary adventures and entertaining guests. Step outside onto the deck and be greeted by the expansive backyard, a haven for outdoor gatherings, and endless possibilities for recreation and relaxation. Conveniently located close to a playground and park, this home offers the ideal blend of tranquility and accessibility, providing a peaceful retreat while still being within reach of amenities and recreational activities. With its impeccable design, modern amenities, and prime location, this beautiful home offers a lifestyle of comfort, convenience, and timeless elegance.
Location
State IL
County Will
Area Aurora / Eola
Rooms
Basement None
Interior
Interior Features Vaulted/Cathedral Ceilings, Wood Laminate Floors, Walk-In Closet(s), Some Carpeting, Dining Combo, Drapes/Blinds, Pantry
Heating Natural Gas, Forced Air
Cooling Central Air
Fireplaces Number 1
Fireplaces Type Gas Starter
Fireplace Y
Appliance Range, Microwave, Dishwasher, Refrigerator, Washer, Dryer, Disposal, Stainless Steel Appliance(s)
Laundry In Unit
Exterior
Exterior Feature Deck
Parking Features Attached
Garage Spaces 2.0
Building
Sewer Public Sewer
Water Public
New Construction false
Schools
Elementary Schools Homestead Elementary School
Middle Schools Murphy Junior High School
High Schools Oswego East High School
School District 308 , 308, 308
Others
HOA Fee Include None
Ownership Fee Simple w/ HO Assn.
Special Listing Condition None
Read Less
Want to know what your home might be worth? Contact us for a FREE valuation!

Our team is ready to help you sell your home for the highest possible price ASAP

© 2025 Listings courtesy of MRED as distributed by MLS GRID. All Rights Reserved.
Bought with Rais Ahmed • Century 21 Universal





