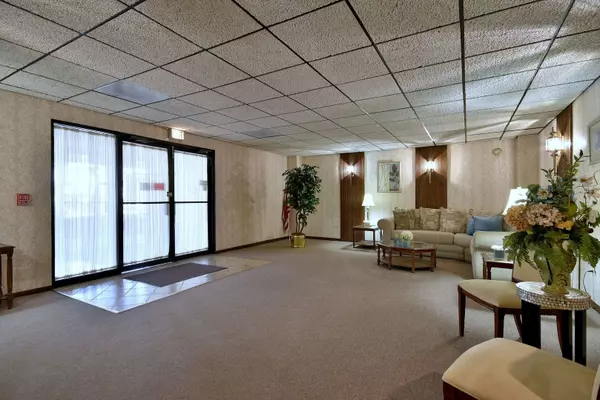$247,500
$240,000
3.1%For more information regarding the value of a property, please contact us for a free consultation.
1595 Ashland AVE #101 Des Plaines, IL 60016
2 Beds
2 Baths
1,500 SqFt
Key Details
Sold Price $247,500
Property Type Condo
Sub Type Condo
Listing Status Sold
Purchase Type For Sale
Square Footage 1,500 sqft
Price per Sqft $165
Subdivision Coachlight Manor
MLS Listing ID 11994933
Sold Date 05/06/24
Bedrooms 2
Full Baths 2
HOA Fees $331/mo
Rental Info No
Year Built 1978
Annual Tax Amount $4,248
Tax Year 2022
Lot Dimensions COMMON
Property Description
Beautiful 2 bedroom 2 full bath unit in well-maintained building located in peaceful residential district across from Central Park. Spacious living room open to large balcony. There is a separate formal dinning room. Newer custom laminate wood floors in foyer, living room ,kitchen and hallways. Unit is freshly painted. Kitchen having bright eating area w/table space by the window and plenty of cabinets. Primary bedroom with full bath and walk-in closet. Second bathroom was completely upgraded !There is in unit large storage room ! Newer Anderson sliding doors and windows. Laundry room a few steps away on the same floor. Deeded garage parking and extra guest parking. Healthy reserves. Great location !!Walking distance to Downtown Des Plaines, Metra, park, shops, restaurants, library. Great unit ! No pets or rentals allowed. Estate sale ! as- is
Location
State IL
County Cook
Area Des Plaines
Rooms
Basement None
Interior
Interior Features Elevator, Wood Laminate Floors, First Floor Laundry, First Floor Full Bath, Storage, Flexicore
Heating Forced Air, Radiant
Cooling Central Air
Equipment Intercom, CO Detectors
Fireplace N
Appliance Range, Microwave, Dishwasher, Refrigerator, Disposal
Exterior
Exterior Feature Balcony, End Unit
Parking Features Attached
Garage Spaces 1.0
Amenities Available Coin Laundry, Elevator(s), Park, Security Door Lock(s)
Building
Lot Description Corner Lot, Park Adjacent
Story 5
Sewer Public Sewer
Water Lake Michigan, Public
New Construction false
Schools
Elementary Schools Central Elementary School
Middle Schools Algonquin Middle School
High Schools Maine West High School
School District 62 , 62, 207
Others
HOA Fee Include Heat,Water,Parking,Insurance,Exterior Maintenance,Lawn Care,Scavenger,Snow Removal
Ownership Condo
Special Listing Condition List Broker Must Accompany
Pets Allowed No
Read Less
Want to know what your home might be worth? Contact us for a FREE valuation!

Our team is ready to help you sell your home for the highest possible price ASAP

© 2025 Listings courtesy of MRED as distributed by MLS GRID. All Rights Reserved.
Bought with Homero Garza • Charles Rutenberg Realty





