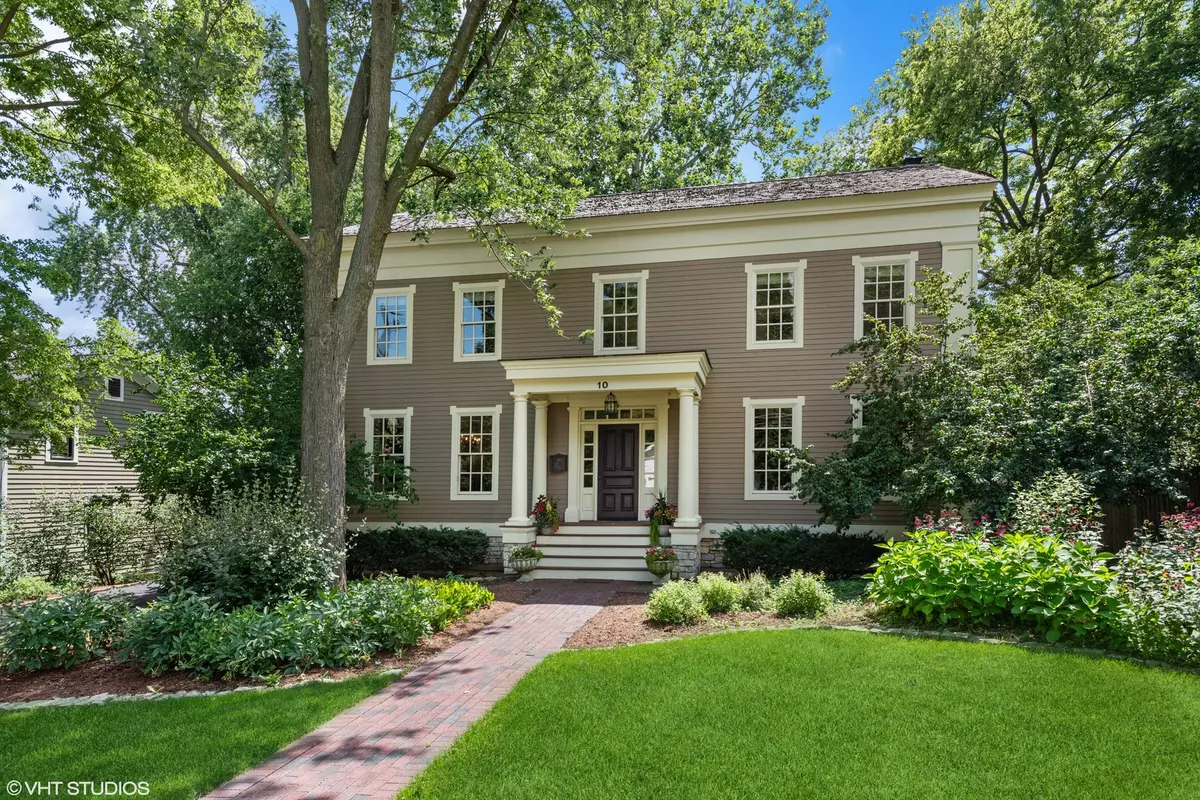$1,100,000
$1,225,000
10.2%For more information regarding the value of a property, please contact us for a free consultation.
10 Franklin ST Geneva, IL 60134
5 Beds
5.5 Baths
3,836 SqFt
Key Details
Sold Price $1,100,000
Property Type Single Family Home
Sub Type Detached Single
Listing Status Sold
Purchase Type For Sale
Square Footage 3,836 sqft
Price per Sqft $286
MLS Listing ID 11994208
Sold Date 05/06/24
Bedrooms 5
Full Baths 5
Half Baths 1
Year Built 2005
Annual Tax Amount $23,294
Tax Year 2022
Lot Size 10,890 Sqft
Lot Dimensions 11047
Property Description
A true Downtown Geneva Gem! Welcome to this luxurious Greek Revival, three story home, located on a charming tree-lined street, minutes from historic South 3rd Street. Custom built in 2005, 10 Franklin stands as a testament to historic traditions while offering all the amenities and style of contemporary living. Before stepping inside, you will appreciate the beautifully manicured yard. Inside you will notice the extraordinary dedication to quality. Magnificent molding adorns every room with exotic and beautiful flooring throughout. The heart of the home is the great room, where natural light cascades through the clerestory windows, illuminating from floor to ceiling the stone fireplace and Brazilian cherry floors. The visual beauty continues to the chef's kitchen with stunning reclaimed pine floors. The kitchen is fully equipped with high-end appliances, a large center island with breakfast bar, and space to create all your savory meals. Adjacent is the hearth room which hosts a spectacular, custom-built mahogany fireplace. The office is floor to ceiling mahogany custom-built by the owner/builder. This includes a wall of bookshelves as well as a built-in desk with shelves above. The beamed ceiling adds more character and decoration to the room. The second floor offers three bedrooms each with a private bath. Two additional bedrooms and one bath are on the third floor. The fully finished basement is equipped with heated floors, a full bathroom, fitness room, separate family room and extra storage. Along with the outstanding details and space, there have been many recent updates, including two new water heaters as well as entire interior and exterior painting completed in August 2023. In addition a room above the garage can be updated for numerous uses. The charm of this home is heightened by its unbeatable location. This home is situated within reach of cafes, shops, dining, and some of Geneva's historical landmarks. Whether enjoying a relaxing night in or indulging in the vibrant local scene, this residence effortlessly combines style, comfort and accessibility!
Location
State IL
County Kane
Area Geneva
Rooms
Basement Full
Interior
Interior Features Hardwood Floors, Heated Floors, Built-in Features, Walk-In Closet(s), Bookcases, Coffered Ceiling(s), Special Millwork, Granite Counters, Separate Dining Room
Heating Forced Air
Cooling Central Air
Fireplaces Number 3
Fireplaces Type Wood Burning
Equipment Humidifier, Central Vacuum, Multiple Water Heaters
Fireplace Y
Appliance Double Oven, Range, Microwave, Dishwasher, Refrigerator, Freezer, Washer, Dryer, Disposal
Exterior
Exterior Feature Porch
Parking Features Detached
Garage Spaces 2.0
Community Features Curbs, Sidewalks, Street Lights, Street Paved
Building
Lot Description Landscaped, Partial Fencing
Sewer Public Sewer
Water Public
New Construction false
Schools
Elementary Schools Williamsburg Elementary School
Middle Schools Geneva Middle School
High Schools Geneva Community High School
School District 304 , 304, 304
Others
HOA Fee Include None
Ownership Fee Simple
Special Listing Condition None
Read Less
Want to know what your home might be worth? Contact us for a FREE valuation!

Our team is ready to help you sell your home for the highest possible price ASAP

© 2025 Listings courtesy of MRED as distributed by MLS GRID. All Rights Reserved.
Bought with Shauna Wiet • Miscella Real Estate

