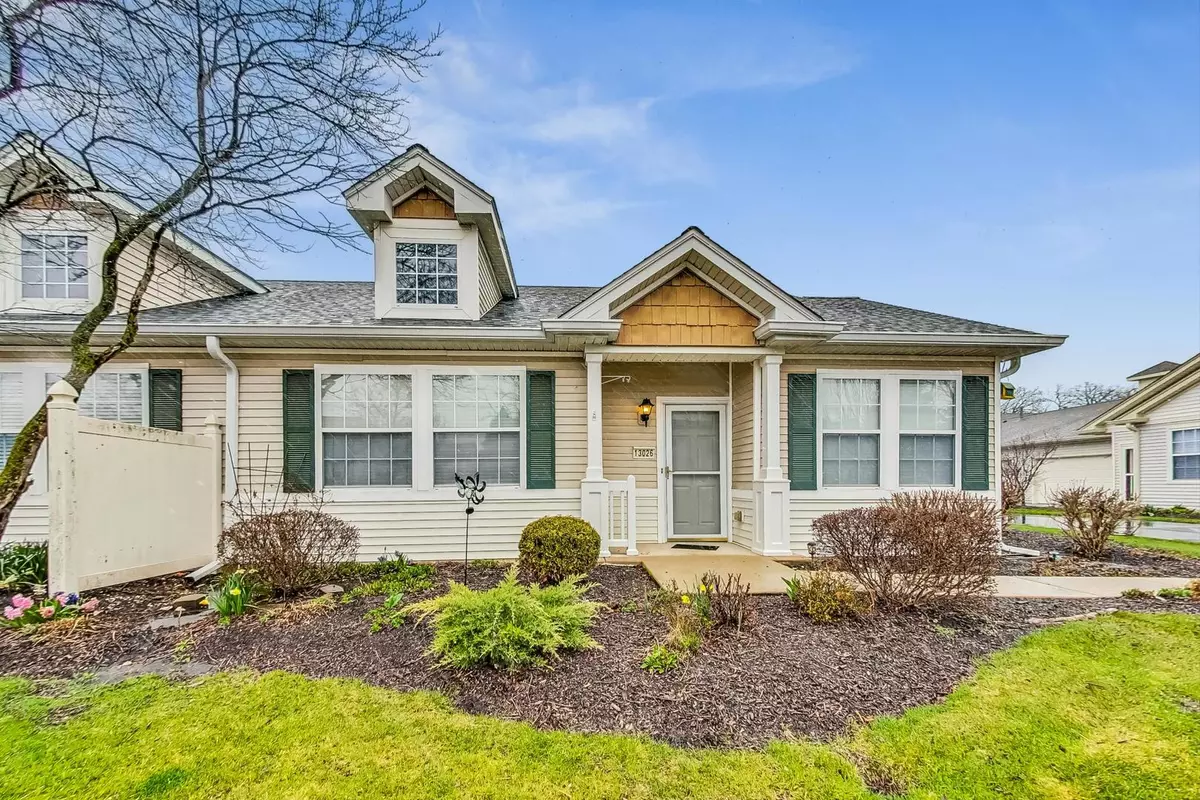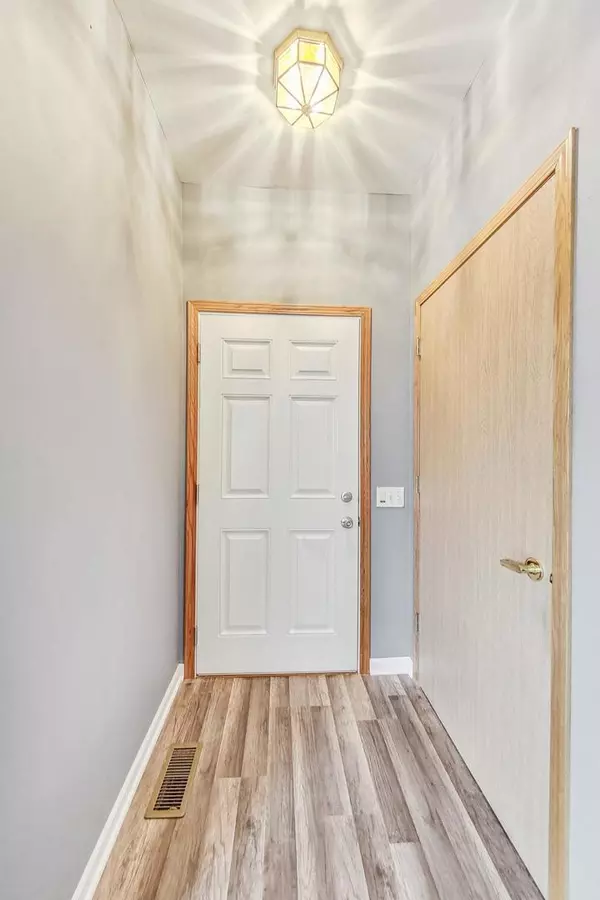$245,000
$245,000
For more information regarding the value of a property, please contact us for a free consultation.
13026 Pennsylvania AVE Huntley, IL 60142
1 Bed
1 Bath
1,041 SqFt
Key Details
Sold Price $245,000
Property Type Townhouse
Sub Type Townhouse-Ranch
Listing Status Sold
Purchase Type For Sale
Square Footage 1,041 sqft
Price per Sqft $235
Subdivision Del Webb Sun City
MLS Listing ID 12023053
Sold Date 05/06/24
Bedrooms 1
Full Baths 1
HOA Fees $324/mo
Rental Info Yes
Year Built 2000
Annual Tax Amount $1,809
Tax Year 2022
Lot Dimensions COMMON
Property Description
Discover the unparalleled charm of this meticulously maintained corner unit, nestled within the sought-after Del Web community. Boasting the allure of a newer 2000's built home, this gem exudes an irresistible appeal. Step inside to be greeted by a harmonious blend of modern flooring and timeless comfort. The addition of fresh carpet underfoot adds a touch of luxury to each step. The heart of the home, the living area, invites relaxation with its inviting ambiance and freshly painted walls. Embrace the versatility of the den, primed to transform into a second bedroom to suit your needs. Whether utilized as a private sanctuary or a versatile workspace, this space promises endless possibilities. Outside, enjoy the convenience of a two-car garage and revel in the peace of mind offered by the new roof, installed in 2022, and a furnace upgraded in 2020. Indulge in the ultimate Del Web lifestyle at an unparalleled value. Don't miss your chance to make this captivating retreat yours today. 55+ Adult Community.
Location
State IL
County Kane
Area Huntley
Rooms
Basement None
Interior
Interior Features Wood Laminate Floors, First Floor Bedroom, First Floor Laundry, First Floor Full Bath, Laundry Hook-Up in Unit, Ceilings - 9 Foot, Open Floorplan, Drapes/Blinds, Some Wall-To-Wall Cp, Pantry
Heating Natural Gas
Cooling Central Air
Equipment Ceiling Fan(s)
Fireplace N
Appliance Range, Microwave, Dishwasher, Refrigerator, Washer, Dryer, Disposal
Laundry Gas Dryer Hookup, In Unit
Exterior
Exterior Feature Patio, End Unit
Parking Features Attached
Garage Spaces 2.0
Amenities Available Bike Room/Bike Trails, Exercise Room, Golf Course, Health Club, On Site Manager/Engineer, Park, Party Room, Sundeck, Indoor Pool, Pool, Sauna, Tennis Court(s), Spa/Hot Tub, Ceiling Fan, Clubhouse, Laundry, Covered Porch, In Ground Pool, In-Ground Sprinkler System, Patio, Picnic Area, Private Laundry Hkup, Underground Utilities, Trail(s)
Roof Type Asphalt
Building
Story 1
Sewer Public Sewer
Water Community Well
New Construction false
Schools
School District 158 , 158, 158
Others
HOA Fee Include Insurance,Clubhouse,Exercise Facilities,Pool,Exterior Maintenance,Lawn Care,Scavenger,Snow Removal
Ownership Condo
Special Listing Condition None
Pets Allowed Cats OK, Dogs OK
Read Less
Want to know what your home might be worth? Contact us for a FREE valuation!

Our team is ready to help you sell your home for the highest possible price ASAP

© 2025 Listings courtesy of MRED as distributed by MLS GRID. All Rights Reserved.
Bought with Robert Panek • CENTURY 21 New Heritage





