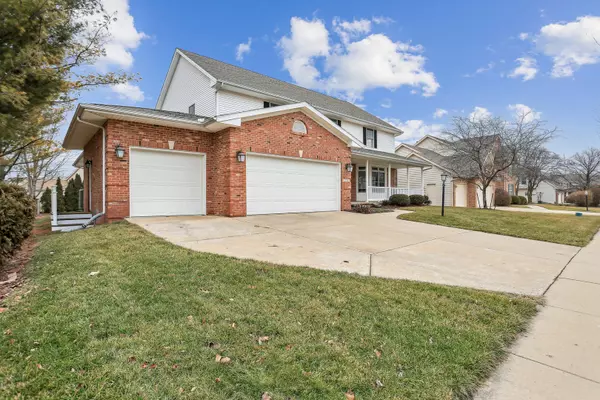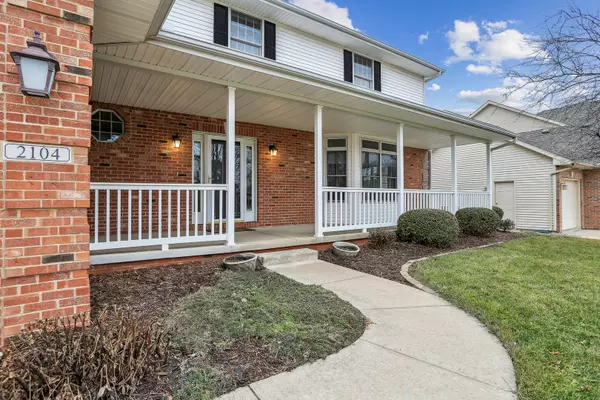$469,000
$459,900
2.0%For more information regarding the value of a property, please contact us for a free consultation.
2104 Charwick DR Champaign, IL 61822
6 Beds
3.5 Baths
3,766 SqFt
Key Details
Sold Price $469,000
Property Type Single Family Home
Sub Type Detached Single
Listing Status Sold
Purchase Type For Sale
Square Footage 3,766 sqft
Price per Sqft $124
Subdivision Ironwood
MLS Listing ID 11966896
Sold Date 05/07/24
Bedrooms 6
Full Baths 3
Half Baths 1
HOA Fees $10/ann
Year Built 2002
Annual Tax Amount $10,470
Tax Year 2022
Lot Dimensions 80X145X81.39X160
Property Description
Discover refined luxury and unparalleled comfort where every detail has been meticulously crafted to create an exceptional living experience. Greeted by a sprawling front porch, this distinguished residence welcomes you with warmth and elegance. As you step inside, the grandeur of hardwood flooring sets the tone for the exquisite craftsmanship and attention to detail found throughout. The heart of the home is a fully equipped kitchen, adorned with rich wood cabinets, overlooking the picturesque backyard through a charming window. A spacious pantry nearby ensures culinary convenience, while the gas fireplace in the family room invites cozy gatherings and tranquil evenings. Entertain with grace in the family room boasting a coffered ceiling and built-in bookshelves, or unwind in the living room graced with a bay/bow window, infusing natural light and charm. Luxury extends to the first floor bedroom with a tray ceiling, offering privacy and comfort. Ascend to the master suite complete with hardwood flooring, an attached office, and a lavish full bath featuring a jetted tub, walk-in closet, and elegant finishes. The functionality of this home extends to the lower level, where a full basement offers an additional bedroom and bathroom, providing flexibility and ample space for guests or hobbies. Outside, the allure continues with a screened-in porch, patio, and expansive backyard, perfect for outdoor enjoyment and entertaining. With the added convenience of a Generac generator, new HVAC installation in 2017, and shed, every need is anticipated and met. Experience the epitome of luxury living where sophistication meets comfort in every detail. Schedule your showing today and seize the opportunity to indulge in refined living at its finest.
Location
State IL
County Champaign
Area Champaign, Savoy
Rooms
Basement Partial, Walkout
Interior
Interior Features First Floor Bedroom, Walk-In Closet(s)
Heating Natural Gas, Forced Air
Cooling Central Air
Fireplaces Number 1
Fireplaces Type Gas Log
Fireplace Y
Appliance Range, Microwave, Dishwasher, Disposal
Exterior
Exterior Feature Patio, Porch Screened
Parking Features Attached
Garage Spaces 3.0
Building
Sewer Public Sewer
Water Public
New Construction false
Schools
Elementary Schools Champaign/Middle Call Unit 4 351
Middle Schools Champaign/Middle Call Unit 4 351
High Schools Centennial High School
School District 4 , 4, 4
Others
HOA Fee Include None
Ownership Fee Simple w/ HO Assn.
Special Listing Condition None
Read Less
Want to know what your home might be worth? Contact us for a FREE valuation!

Our team is ready to help you sell your home for the highest possible price ASAP

© 2025 Listings courtesy of MRED as distributed by MLS GRID. All Rights Reserved.
Bought with Kymberly Hosier • KELLER WILLIAMS-TREC





