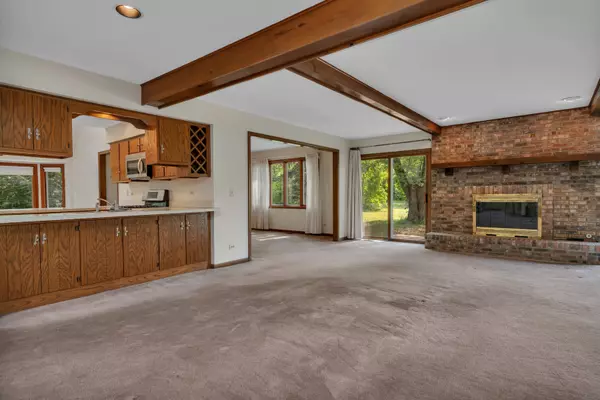$750,000
$824,900
9.1%For more information regarding the value of a property, please contact us for a free consultation.
14150 Lemont RD Homer Glen, IL 60491
5 Beds
3 Baths
3,285 SqFt
Key Details
Sold Price $750,000
Property Type Single Family Home
Sub Type Detached Single
Listing Status Sold
Purchase Type For Sale
Square Footage 3,285 sqft
Price per Sqft $228
MLS Listing ID 11981343
Sold Date 05/08/24
Bedrooms 5
Full Baths 3
Year Built 1987
Tax Year 2022
Lot Size 5.220 Acres
Lot Dimensions 348.8 X 564.2 X 444.1 X 563
Property Description
Explore this unique 5 bed, 3 bath home nestled in Homer Glen. Situated on OVER 5 ACRES of land, it offers a large pole barn and abundant trees for privacy. Inside, the vaulted ceilings welcome you. The living room showcases an eye-catching brick fireplace, beamed ceilings, and 2 glass sliding doors leading to the backyard. The kitchen boasts ample wood cabinetry, a convenient breakfast bar, stainless steel appliances, and a large eating area. Enjoy formal dining in the dedicated dining room, perfect for gatherings. The main floor primary bedroom features 2 walk-in closets and a spacious bathroom with dual sinks, a Jacuzzi tub, and a walk-in shower. Two additional bedrooms are also located on the main floor, with the laundry room as well. Upstairs, discover two oversized bedrooms and another bathroom with dual sinks. One of the bedrooms even includes a bonus space. The full, unfinished basement provides an excellent opportunity to increase your finished living space or have a space for additional storage and it also features two crawl spaces on both sides. Don't wait too long to check out this "bear"-y amazing property. Schedule a showing today!
Location
State IL
County Will
Area Homer Glen
Rooms
Basement Full
Interior
Interior Features Vaulted/Cathedral Ceilings, Skylight(s), First Floor Bedroom, First Floor Laundry, First Floor Full Bath, Built-in Features, Walk-In Closet(s), Beamed Ceilings, Open Floorplan, Some Carpeting, Separate Dining Room
Heating Natural Gas, Forced Air
Cooling Central Air
Fireplaces Number 1
Fireplaces Type Gas Starter
Equipment Water-Softener Owned, Intercom, CO Detectors, Ceiling Fan(s), Sump Pump
Fireplace Y
Appliance Range, Microwave, Dishwasher, Refrigerator, Washer, Dryer, Stainless Steel Appliance(s)
Laundry Gas Dryer Hookup, Sink
Exterior
Exterior Feature Patio, Storms/Screens
Parking Features Attached
Garage Spaces 2.5
Community Features Curbs, Street Lights, Street Paved
Roof Type Asphalt
Building
Lot Description Wooded, Mature Trees, Streetlights
Sewer Septic-Private
Water Private Well
New Construction false
Schools
High Schools Lockport Township High School
School District 92 , 92, 205
Others
HOA Fee Include None
Ownership Fee Simple
Special Listing Condition None
Read Less
Want to know what your home might be worth? Contact us for a FREE valuation!

Our team is ready to help you sell your home for the highest possible price ASAP

© 2025 Listings courtesy of MRED as distributed by MLS GRID. All Rights Reserved.
Bought with Erica Renée • Crosstown REALTORS®, Inc. - Plainfield





