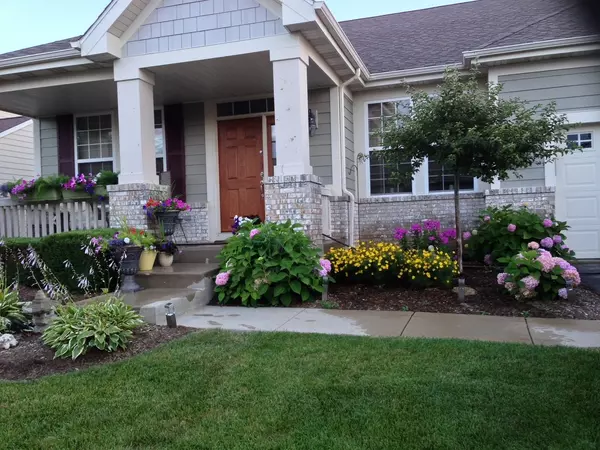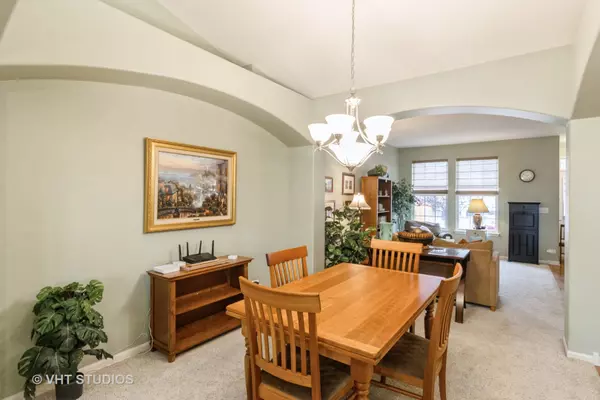$475,000
$469,900
1.1%For more information regarding the value of a property, please contact us for a free consultation.
3309 Lafayette ST Elgin, IL 60124
5 Beds
3 Baths
2,240 SqFt
Key Details
Sold Price $475,000
Property Type Single Family Home
Sub Type Detached Single
Listing Status Sold
Purchase Type For Sale
Square Footage 2,240 sqft
Price per Sqft $212
Subdivision Remington At Providence
MLS Listing ID 12003694
Sold Date 05/10/24
Style Ranch
Bedrooms 5
Full Baths 3
HOA Fees $33/ann
Year Built 2007
Annual Tax Amount $9,611
Tax Year 2022
Lot Dimensions 66X125
Property Description
This ranch home offers a nice open floorplan with 5 bedrooms, 3 full baths & 3500+ sqft of finished living space! Featuring hardwood flooring in kitchen, foyer, family room & 3rd bdrm. Eat-in kitchen with vaulted ceiling, granite counters, maple cabinets, center island, SS appliance appl & sliders to deck. Spacious family room with fireplace is adjacent to kitchen making entertaining easy! Master bedroom is separate from the other bedrooms and has a private bath with dual vanities, soaking tub & walk-in shower. Full finished english basement with small kitchenette (sink, cabinets, microwave), 4th & 5th bedroom with egress windows (or could be an office), full bath, rec room & an extra large storage space. 16x 20 maintenance free deck & fully Fenced yard. The stairs to the basement is equipped with a chairlift rail (just the rail not the chair). This location offers so many desirable amenities...community clubhouse, playground & pond with pier plus District 301 schools, walking/bike paths, forest preserves, parks, RT20 access & close to I90 & Metra.
Location
State IL
County Kane
Area Elgin
Rooms
Basement Full, English
Interior
Interior Features Vaulted/Cathedral Ceilings, Hardwood Floors, First Floor Bedroom, In-Law Arrangement, First Floor Laundry, First Floor Full Bath, Walk-In Closet(s), Open Floorplan, Granite Counters
Heating Natural Gas, Forced Air
Cooling Central Air
Fireplaces Number 1
Equipment TV-Cable
Fireplace Y
Appliance Range, Microwave, Dishwasher, Disposal
Exterior
Exterior Feature Deck
Parking Features Attached
Garage Spaces 2.0
Community Features Clubhouse, Park, Lake, Sidewalks, Street Lights
Roof Type Asphalt
Building
Lot Description Fenced Yard
Sewer Public Sewer
Water Public
New Construction false
Schools
Elementary Schools Prairie View Grade School
Middle Schools Central Middle School
High Schools Central High School
School District 301 , 301, 301
Others
HOA Fee Include Other
Ownership Fee Simple w/ HO Assn.
Special Listing Condition None
Read Less
Want to know what your home might be worth? Contact us for a FREE valuation!

Our team is ready to help you sell your home for the highest possible price ASAP

© 2025 Listings courtesy of MRED as distributed by MLS GRID. All Rights Reserved.
Bought with Jean Marella • Keller Williams Realty Ptnr,LL





