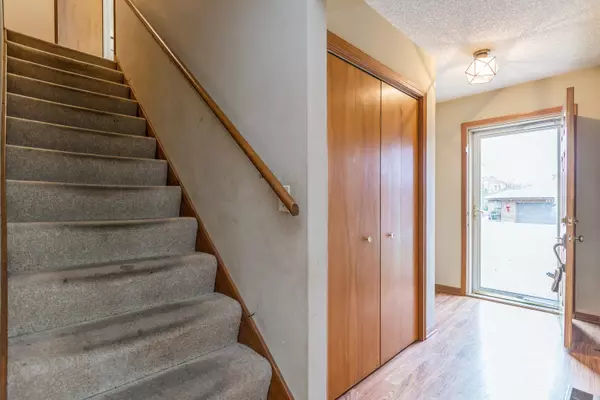$332,000
$315,000
5.4%For more information regarding the value of a property, please contact us for a free consultation.
930 Patricia AVE Elgin, IL 60120
3 Beds
2.5 Baths
1,776 SqFt
Key Details
Sold Price $332,000
Property Type Single Family Home
Sub Type Detached Single
Listing Status Sold
Purchase Type For Sale
Square Footage 1,776 sqft
Price per Sqft $186
Subdivision Bent Tree Village
MLS Listing ID 11972785
Sold Date 05/10/24
Style Cape Cod
Bedrooms 3
Full Baths 2
Half Baths 1
Year Built 1988
Annual Tax Amount $3,200
Tax Year 2022
Lot Size 10,062 Sqft
Lot Dimensions 180 X 70
Property Description
Buyer lost financing ! Don;t loose the opportunity to make this your new home!Nice 3 bedroom 2.5 bath cape cod ready for your TLC Big kitchen with room for a table and counter for stools. Stainless steel appliances,small office and half bath off of kitchen. Large unfinished basement with washer and dryer. Primary bedroom has full bath and walk in closet. Large backyard is partially fenced.2 car attached garage with full attic with access from house as well. Lots of storage and room for everything!. Unheated porch room off of the kitchen for mosquito free summer evenings. Basement is plumbed for a bathroom already.
Location
State IL
County Cook
Area Elgin
Rooms
Basement Full
Interior
Interior Features Wood Laminate Floors, Separate Dining Room, Pantry
Heating Natural Gas
Cooling Central Air
Fireplace N
Appliance Range, Microwave, Dishwasher, Refrigerator
Exterior
Parking Features Attached
Garage Spaces 2.0
Community Features Curbs, Sidewalks, Street Lights, Street Paved
Roof Type Asphalt
Building
Sewer Public Sewer
Water Public
New Construction false
Schools
School District 46 , 46, 46
Others
HOA Fee Include None
Ownership Fee Simple
Special Listing Condition None
Read Less
Want to know what your home might be worth? Contact us for a FREE valuation!

Our team is ready to help you sell your home for the highest possible price ASAP

© 2025 Listings courtesy of MRED as distributed by MLS GRID. All Rights Reserved.
Bought with Rita Neri • RE/MAX Premier





