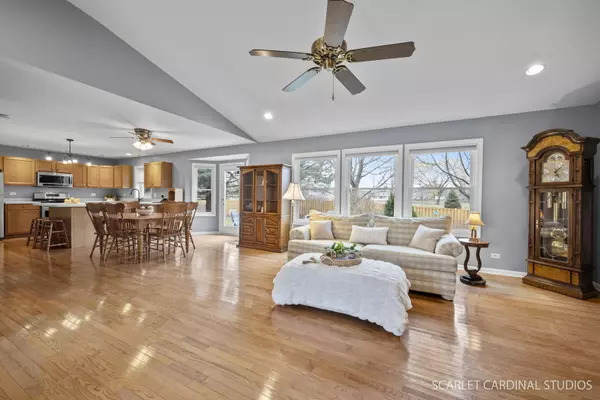$376,000
$360,000
4.4%For more information regarding the value of a property, please contact us for a free consultation.
2890 Coastal DR Aurora, IL 60503
3 Beds
2.5 Baths
1,602 SqFt
Key Details
Sold Price $376,000
Property Type Single Family Home
Sub Type Detached Single
Listing Status Sold
Purchase Type For Sale
Square Footage 1,602 sqft
Price per Sqft $234
Subdivision Harbor Springs
MLS Listing ID 11999352
Sold Date 05/10/24
Bedrooms 3
Full Baths 2
Half Baths 1
HOA Fees $22/ann
Year Built 1999
Annual Tax Amount $6,203
Tax Year 2022
Lot Size 6,969 Sqft
Lot Dimensions 57X120X57X125
Property Description
SO MUCH NEW IN THIS WORRY-FREE HOME! Impeccable 3 bed, 2.5 bath home boasts vaulted ceilings, gleaming hardwood floors and an open concept that makes entertaining a breeze! The kitchen, truly the heart of this home, features a HUGE island, tons of cabinetry, walk-in pantry and stainless appliances. UPDATES GALORE: Furnace/AC (2020), Roof, Gutters, Water Heater (2017), Windows, Front Door, Screen Door (2013), Kitchen Can Lighting Package Added (2015), Exterior Painted, Wood Trim Replaced (2021), Refrigerator (2023), Stove, Dishwasher, Microwave (2014), Sump Pump (2022). 4 foot deep cemented crawl that spans the entire 1st level provides ample storage for seasonal items & mementos. Close to multiple parks, walking paths, Metra, expressways, restaurants & shopping. Acclaimed Oswego 308 School District. WELCOME HOME!
Location
State IL
County Will
Area Aurora / Eola
Rooms
Basement None
Interior
Heating Natural Gas, Forced Air
Cooling Central Air
Equipment Humidifier, CO Detectors, Ceiling Fan(s), Sump Pump, Water Heater-Gas
Fireplace N
Appliance Range, Microwave, Dishwasher, Refrigerator, Washer, Dryer, Stainless Steel Appliance(s)
Exterior
Exterior Feature Patio, Storms/Screens
Parking Features Attached
Garage Spaces 2.0
Community Features Park, Curbs, Sidewalks, Street Lights, Street Paved
Roof Type Asphalt
Building
Lot Description Mature Trees, Partial Fencing, Sidewalks, Streetlights
Sewer Public Sewer, Sewer-Storm
Water Public
New Construction false
Schools
Elementary Schools Homestead Elementary School
Middle Schools Murphy Junior High School
High Schools Oswego East High School
School District 308 , 308, 308
Others
HOA Fee Include Insurance
Ownership Fee Simple w/ HO Assn.
Special Listing Condition None
Read Less
Want to know what your home might be worth? Contact us for a FREE valuation!

Our team is ready to help you sell your home for the highest possible price ASAP

© 2025 Listings courtesy of MRED as distributed by MLS GRID. All Rights Reserved.
Bought with Jill Clark • Compass





