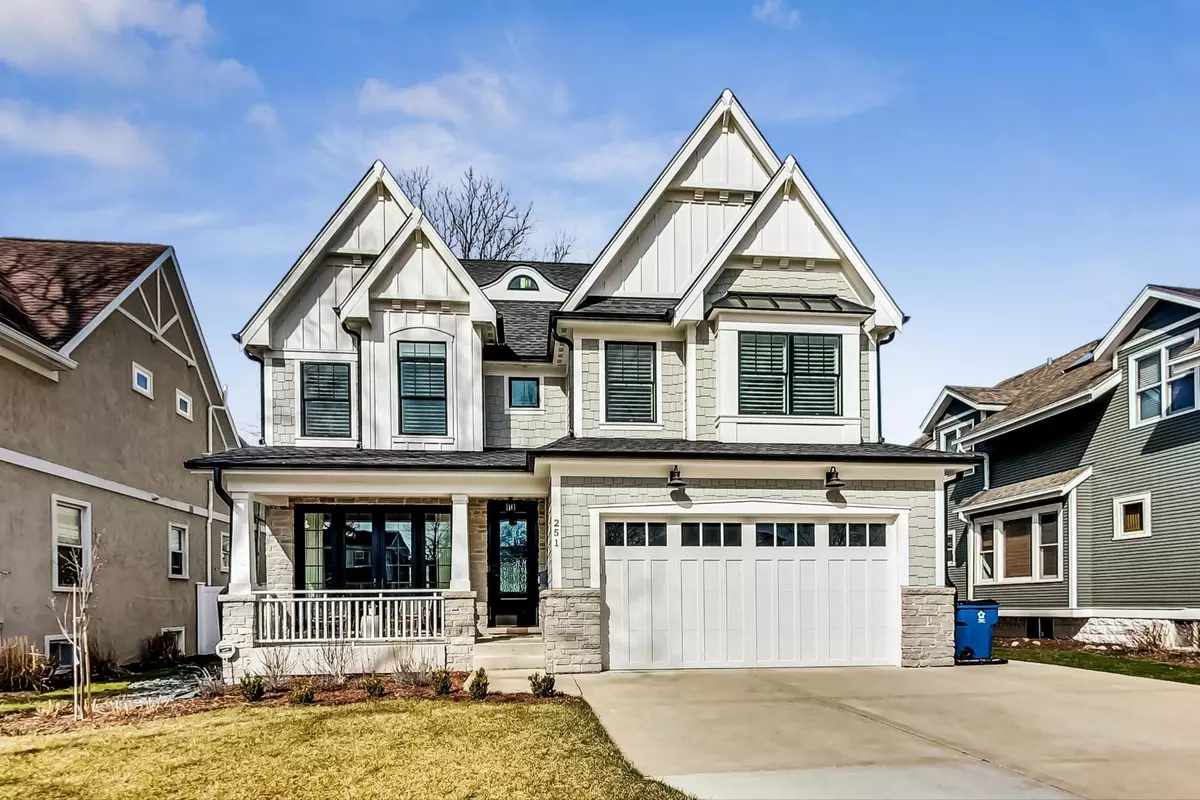$1,580,000
$1,620,000
2.5%For more information regarding the value of a property, please contact us for a free consultation.
251 E 3rd ST Elmhurst, IL 60126
5 Beds
4.5 Baths
3,647 SqFt
Key Details
Sold Price $1,580,000
Property Type Single Family Home
Sub Type Detached Single
Listing Status Sold
Purchase Type For Sale
Square Footage 3,647 sqft
Price per Sqft $433
MLS Listing ID 12003131
Sold Date 05/09/24
Bedrooms 5
Full Baths 4
Half Baths 1
Year Built 2018
Annual Tax Amount $27,348
Tax Year 2022
Lot Dimensions 50 X 265
Property Description
This home may just be the perfect blend of everything you need plus everything you want...with easy walkability to the shops and restaurants of Uptown Elmhurst and the Metra train; the BRAND NEW Field Elementary is a block away and you have super convenient access to highways! So many beautiful newer homes all around nestled in a social neighborhood with block parties and casual everyday get togethers. This home is simply gorgeous! It's the right combination of elegance and livability. The spacious open concept floorplan is anchored by gleaming hardwood floors that guide you thruout the space starting at the brand new front door. The "lounge" boasts a French door connecting the indoor space to the outdoor front porch, while the oversized dining room beckons you to sit and stay a while. But the showstopper is the great room! A truly inviting space that seamlessly combines a spacious gourmet kitchen with Wolf/SubZero appliances, inset cabinetry and quartz countertops with an incredibly memorable breakfast room and a generous family room with fireplace and space for all! Did I mention there is a butler's pantry, with beverage refrigerator, and a beautifully outfitted walk-in pantry connecting the dining room and kitchen, and the mudroom is huge with hooks and storage for everyone! Providing continuity, the hardwood floors run thruout most of the 2nd level as well. The grand primary suite boasts dual walk-in closets and a spa-like bath while the three other bedrooms all have direct access to a bath...and all baths on the 2nd level have heated floors! The 2nd floor laundry room almost invites you to stay while, with its on trend tile and generous layout. Most closets are outfitted with custom organizers, and plantation shutters grace most windows in the home. And, there is still the finished basement which brings the total livable square footage to 5,180sf! The considerable space has a walk up wet bar with refrigerator and room for everything invites you to imagine the possibilities.....a 5th bedroom/exercise room and full bath add to the basements flexibility. The dual zoned HVAC systems were replaced with high efficiency Lennox systems last year and there is a whole house Generac generator too. A large paver brick patio with seating wall overlooks the enviable, fully fenced 265' deep yard with playset and shed, giving you loads of space to create the outdoor environment of your dreams!
Location
State IL
County Dupage
Area Elmhurst
Rooms
Basement Full
Interior
Interior Features Bar-Wet, Hardwood Floors, Heated Floors, Built-in Features, Walk-In Closet(s), Open Floorplan
Heating Natural Gas, Forced Air
Cooling Central Air
Fireplaces Number 1
Equipment Humidifier, CO Detectors, Ceiling Fan(s), Sump Pump, Air Purifier, Generator
Fireplace Y
Appliance Double Oven, Microwave, Dishwasher, High End Refrigerator, Bar Fridge, Disposal, Stainless Steel Appliance(s), Wine Refrigerator, Cooktop, Range Hood
Exterior
Exterior Feature Brick Paver Patio
Parking Features Attached
Garage Spaces 2.0
Roof Type Asphalt
Building
Lot Description Fenced Yard
Sewer Public Sewer
Water Lake Michigan
New Construction false
Schools
Elementary Schools Field Elementary School
Middle Schools Sandburg Middle School
High Schools York Community High School
School District 205 , 205, 205
Others
HOA Fee Include None
Ownership Fee Simple
Special Listing Condition Corporate Relo
Read Less
Want to know what your home might be worth? Contact us for a FREE valuation!

Our team is ready to help you sell your home for the highest possible price ASAP

© 2025 Listings courtesy of MRED as distributed by MLS GRID. All Rights Reserved.
Bought with David Weber • Keller Williams Premiere Properties





