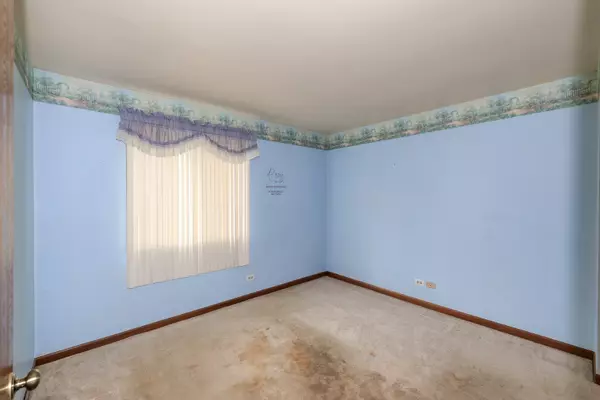$162,000
$150,000
8.0%For more information regarding the value of a property, please contact us for a free consultation.
2706 Prairieview LN Aurora, IL 60502
2 Beds
1 Bath
686 SqFt
Key Details
Sold Price $162,000
Property Type Townhouse
Sub Type Townhouse-2 Story
Listing Status Sold
Purchase Type For Sale
Square Footage 686 sqft
Price per Sqft $236
Subdivision Cinnamon Glen
MLS Listing ID 12026959
Sold Date 05/10/24
Bedrooms 2
Full Baths 1
HOA Fees $270/mo
Rental Info Yes
Year Built 1989
Annual Tax Amount $2,336
Tax Year 2022
Lot Dimensions 23X60X18X23X33
Property Description
Welcome to this charming end unit townhome, a rehabber's dream waiting for a visionary touch to revitalize its potential. Perfect for those with a passion for renovation, this property offers a unique opportunity to breathe new life into a cozy space. Featuring 2 bedrooms and 1 bathroom, this townhome provides a comfortable layout with the potential for a stylish transformation. The attic storage adds practicality and convenience, offering extra space for storage or a potential creative area. Imagine turning this bonus space into a cozy reading nook, a home office, or a hobby room- the possibilities are endless. Located in a neighborhood with great schools, this townhome presents an ideal opportunity for those looking to create a personalized haven while enjoying access to excellent educational opportunities for their family. Embrace the challenge and make this end unit townhome your own, combining your vision with its potential to craft a unique and inviting space. SOLD AS IS
Location
State IL
County Dupage
Area Aurora / Eola
Rooms
Basement None
Interior
Interior Features First Floor Bedroom, Laundry Hook-Up in Unit, Storage
Heating Natural Gas
Cooling Central Air
Fireplace N
Appliance Range, Microwave, Dishwasher, Refrigerator
Exterior
Exterior Feature Storms/Screens, End Unit
Parking Features Attached
Garage Spaces 1.0
Roof Type Asphalt
Building
Lot Description Corner Lot
Story 1
Sewer Public Sewer
Water Public
New Construction false
Schools
Elementary Schools Brooks Elementary School
Middle Schools Granger Middle School
High Schools Metea Valley High School
School District 204 , 204, 204
Others
HOA Fee Include None
Ownership Fee Simple w/ HO Assn.
Special Listing Condition None
Pets Allowed Cats OK, Dogs OK
Read Less
Want to know what your home might be worth? Contact us for a FREE valuation!

Our team is ready to help you sell your home for the highest possible price ASAP

© 2025 Listings courtesy of MRED as distributed by MLS GRID. All Rights Reserved.
Bought with Amir Henein • Charles Rutenberg Realty of IL





