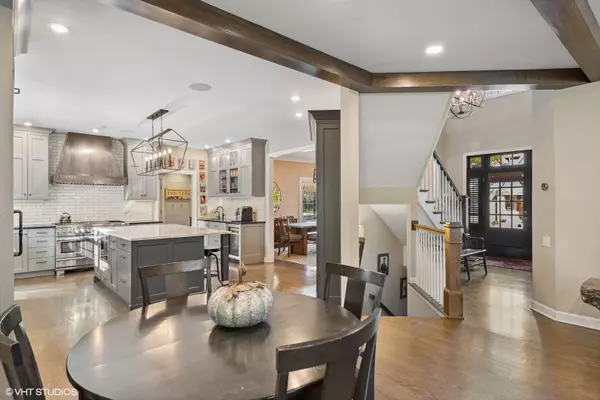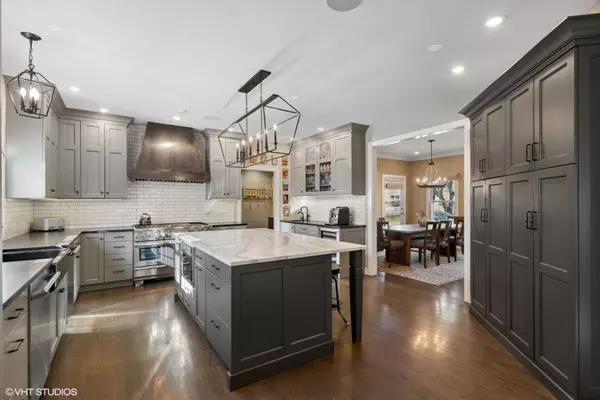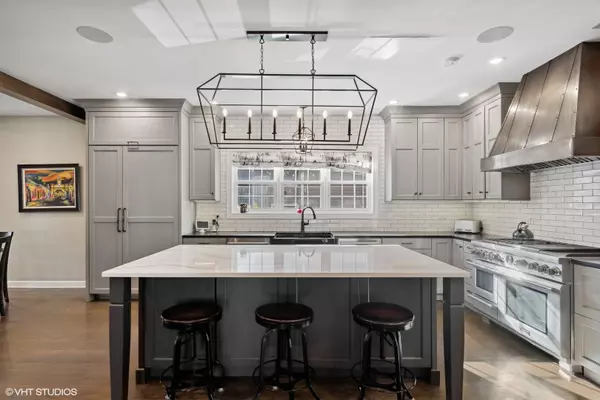$1,650,000
$1,700,000
2.9%For more information regarding the value of a property, please contact us for a free consultation.
253 Clinton AVE Elmhurst, IL 60126
5 Beds
4.5 Baths
4,757 SqFt
Key Details
Sold Price $1,650,000
Property Type Single Family Home
Sub Type Detached Single
Listing Status Sold
Purchase Type For Sale
Square Footage 4,757 sqft
Price per Sqft $346
MLS Listing ID 11985424
Sold Date 05/10/24
Style Colonial
Bedrooms 5
Full Baths 4
Half Baths 1
Year Built 2005
Annual Tax Amount $22,514
Tax Year 2022
Lot Dimensions 53 X 205
Property Description
Walk to town from this Elmhurst custom 3 story home in the sought after brand new Field Elementary School location. 2005 built boasting 4757 square feet plus additional 1782 square feet of living space in the basement. The owner has strived to keep this on trend with renovations in 2013, 2018 and 2023. The expanded mud room is the hub of the home with work space and a walk in closet. Gorgeous kitchen renovation with high end appliances, 2 dishwashers, steam oven and warming drawer. Step outside to the 2023 completed fabulous heated pavilion with lights and an adjacent patio area with fire pit viewing the 205 foot deep, professionally landscaped yard with irrigation system . The second floor has walk in closets in all bedrooms, a spacious light filled laundry room and a primary bedroom retreat with stunning private spa like updated bathroom, you will love the heated floors. Basement is an entertainers dream and offers a 5th bedroom, full bath and generous storage space . This house cannot be duplicated at this price in this location .
Location
State IL
County Dupage
Area Elmhurst
Rooms
Basement Full
Interior
Interior Features Hardwood Floors, Heated Floors, Second Floor Laundry, Walk-In Closet(s), Open Floorplan, Separate Dining Room
Heating Natural Gas, Forced Air
Cooling Central Air, Zoned
Fireplaces Number 1
Fireplaces Type Gas Log
Fireplace Y
Appliance Double Oven, Microwave, Dishwasher, Refrigerator, Washer, Dryer, Disposal, Wine Refrigerator, Range Hood
Laundry Gas Dryer Hookup, Sink
Exterior
Exterior Feature Patio, Fire Pit
Parking Features Attached
Garage Spaces 2.0
Community Features Park, Pool, Tennis Court(s), Curbs, Sidewalks, Street Lights, Street Paved
Roof Type Asphalt
Building
Lot Description Corner Lot
Sewer Public Sewer
Water Lake Michigan
New Construction false
Schools
Elementary Schools Field Elementary School
Middle Schools Sandburg Middle School
High Schools York Community High School
School District 205 , 205, 205
Others
HOA Fee Include None
Ownership Fee Simple
Special Listing Condition None
Read Less
Want to know what your home might be worth? Contact us for a FREE valuation!

Our team is ready to help you sell your home for the highest possible price ASAP

© 2025 Listings courtesy of MRED as distributed by MLS GRID. All Rights Reserved.
Bought with Daniel Close • Redfin Corporation





