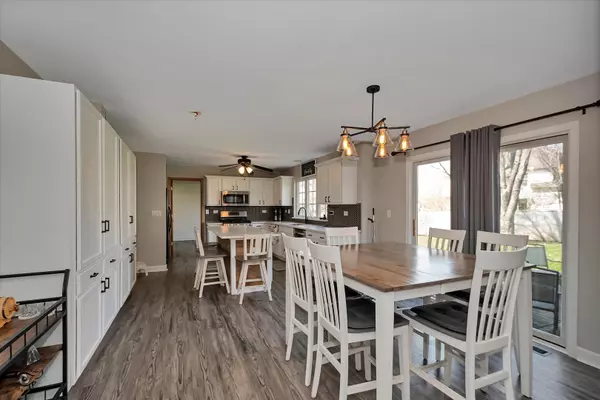$439,900
$439,900
For more information regarding the value of a property, please contact us for a free consultation.
400 Stonewater LN Oswego, IL 60543
4 Beds
3 Baths
2,840 SqFt
Key Details
Sold Price $439,900
Property Type Single Family Home
Sub Type Detached Single
Listing Status Sold
Purchase Type For Sale
Square Footage 2,840 sqft
Price per Sqft $154
Subdivision River Run
MLS Listing ID 12012368
Sold Date 05/15/24
Bedrooms 4
Full Baths 3
HOA Fees $20/ann
Year Built 2000
Annual Tax Amount $8,537
Tax Year 2022
Lot Size 0.356 Acres
Lot Dimensions 89X57X57X95X125X69
Property Description
Nestled in River Run, this exquisite 4-bedroom, 3-bathroom, 2-story home is the epitome of comfort and style, offering a superior quality living experience. As you step inside, you will be captivated by the spacious layout that this home boasts. The open floor plan is a highlight, designed to create a seamless flow from one room to another, perfect for modern living and entertaining. Adorned with beautiful LVT flooring throughout the first floor, this home combines durability with elegance, ensuring a timeless appeal. Each of the generously-sized bedrooms offers the luxury of walk-in closets, providing ample storage space for a clutter-free environment. The home is move-in ready, having been impeccably maintained, and now freshly painted with new carpet installed, ensuring a pristine condition for its new owners. The 3-car garage adds to the convenience, offering plenty of space for vehicles and storage. The additional living space in the basement is a canvas for your imagination, featuring 9-foot ceilings and rough-in plumbing, ready for you to transform it into whatever your heart desires, be it an entertainment haven, a home gym, or an additional suite. This home does not just offer living space; it offers a lifestyle. A true must-see, this property promises to be the perfect backdrop for a lifetime of memories.
Location
State IL
County Kendall
Area Oswego
Rooms
Basement Full
Interior
Interior Features First Floor Laundry, First Floor Full Bath, Built-in Features, Walk-In Closet(s), Some Carpeting, Separate Dining Room
Heating Natural Gas
Cooling Central Air
Fireplace N
Appliance Range, Microwave, Dishwasher, Washer, Dryer, Stainless Steel Appliance(s)
Laundry Sink
Exterior
Parking Features Attached
Garage Spaces 3.0
Community Features Lake, Sidewalks, Street Lights, Street Paved
Building
Lot Description Corner Lot, Irregular Lot, Pond(s), Sidewalks
Sewer Public Sewer
Water Public
New Construction false
Schools
School District 308 , 308, 308
Others
HOA Fee Include None
Ownership Fee Simple
Special Listing Condition None
Read Less
Want to know what your home might be worth? Contact us for a FREE valuation!

Our team is ready to help you sell your home for the highest possible price ASAP

© 2025 Listings courtesy of MRED as distributed by MLS GRID. All Rights Reserved.
Bought with Elias Masud • Compass





