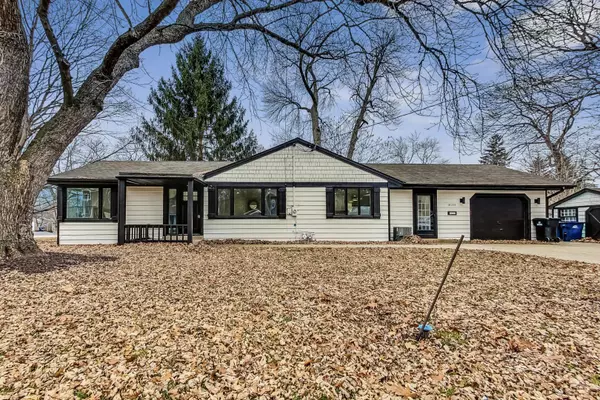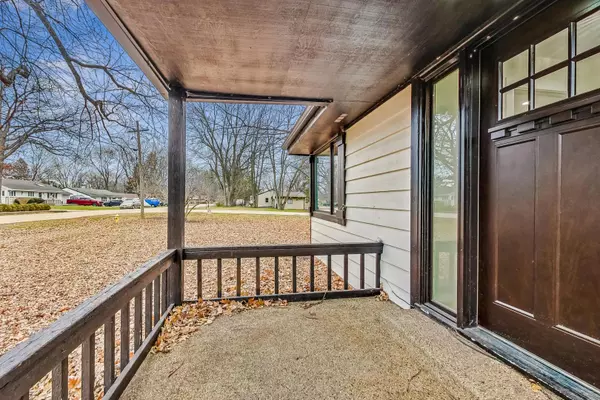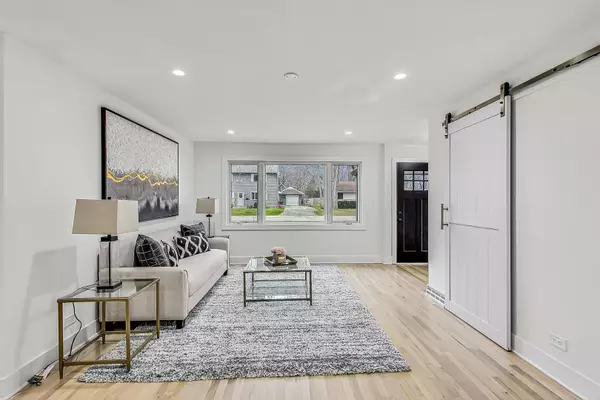$425,000
$424,900
For more information regarding the value of a property, please contact us for a free consultation.
16059 W Arlington DR Libertyville, IL 60048
4 Beds
2.5 Baths
1,894 SqFt
Key Details
Sold Price $425,000
Property Type Single Family Home
Sub Type Detached Single
Listing Status Sold
Purchase Type For Sale
Square Footage 1,894 sqft
Price per Sqft $224
MLS Listing ID 11998888
Sold Date 05/15/24
Style Ranch
Bedrooms 4
Full Baths 2
Half Baths 1
Year Built 1955
Annual Tax Amount $5,893
Tax Year 2022
Lot Size 0.358 Acres
Lot Dimensions 105 X 150
Property Description
STUNNING, one-story ranch home located in a quiet neighborhood on a large corner lot in the highly desirable village of Libertyville! This 4 bedroom, 2.1 bathroom home offers a completely rehabbed interior with modern finishes throughout, and includes a spacious open floor plan with 1,894 square feet of living space! This newly painted home provides an open concept layout on the main floor that offers a seamless flow between the living, dining, and kitchen areas. The main floor features large, picture windows that fill the interior with ample natural light, and updated hardwood floors throughout. The home includes a large living room, separate family room and dining room, perfect for entertaining! The newly renovated kitchen features a contemporary design with white and dark maple cabinetry, quartz countertops, and sleek black and white appliances including a new refrigerator, stove/oven, microwave, and dishwasher (2023)! The kitchen also offers two pantries and a large island with a three-person breakfast bar, providing plenty of additional storage and counter space. The home offers four perfectly-sized bedrooms, including a master suite that features updated hardwood floors (2023), a walk-in closet and an en-suite bathroom with a stand-up shower. All guest bedrooms feature new carpeting (2023), and all bathrooms have vanity sinks with quartz countertops! This home is fully equipped with new windows (2023), a newly installed air conditioning system (2023), a newly installed Samsung washer and dryer (2023), a new hot water heater (2023), a new furnace (2023), repainted exterior siding (2023), updated plumbing which includes new copper pipes (2023), and newly installed electrical, including new outlets and fixtures (2023). The exterior of the property features a large backyard with a newly painted wooden deck (2023), perfect for all outdoor gatherings. The property also includes an attached one-car garage with plenty of additional street parking. This property is situated on a quiet tree-lined street near parks, forest preserves, great schools, and entertainment with plenty of shops and restaurants nearby. The property is also close to all public transportation with easy access to I-94, making it an ideal commute. Additionally, the property is conveniently located in an unincorporated area of Libertyville with relatively lower property taxes! LOCATION, LOCATION. This home is a must see, don't miss out!
Location
State IL
County Lake
Area Green Oaks / Libertyville
Rooms
Basement None
Interior
Interior Features Skylight(s), Hardwood Floors, First Floor Bedroom, First Floor Laundry, First Floor Full Bath, Walk-In Closet(s), Open Floorplan, Some Carpeting, Separate Dining Room
Heating Natural Gas
Cooling Central Air
Fireplace N
Appliance Range, Microwave, Dishwasher, Refrigerator, Washer, Dryer
Laundry In Unit
Exterior
Exterior Feature Deck, Porch
Parking Features Attached
Garage Spaces 1.0
Community Features Curbs, Sidewalks, Street Lights, Street Paved
Building
Lot Description Corner Lot, Sidewalks, Streetlights
Sewer Public Sewer
Water Public
New Construction false
Schools
Elementary Schools Adler Park School
Middle Schools Highland Middle School
High Schools Libertyville High School
School District 70 , 70, 128
Others
HOA Fee Include None
Ownership Fee Simple
Special Listing Condition None
Read Less
Want to know what your home might be worth? Contact us for a FREE valuation!

Our team is ready to help you sell your home for the highest possible price ASAP

© 2025 Listings courtesy of MRED as distributed by MLS GRID. All Rights Reserved.
Bought with Jodi Cinq-Mars • Keller Williams North Shore West





