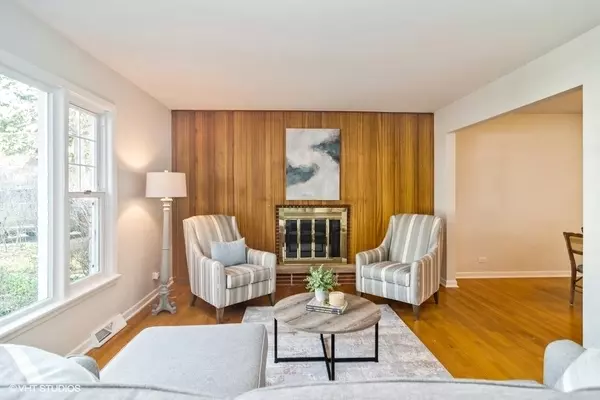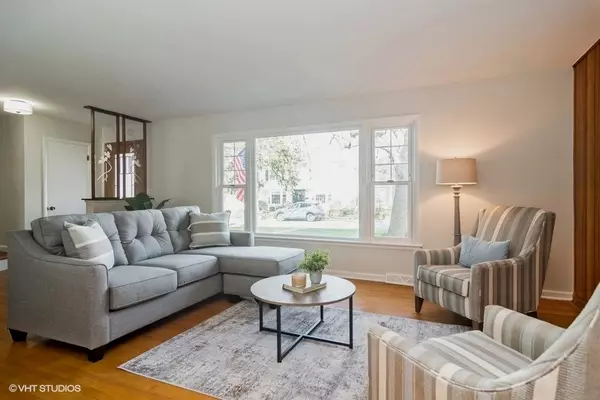$540,000
$570,000
5.3%For more information regarding the value of a property, please contact us for a free consultation.
1107 E Mayfair RD Arlington Heights, IL 60004
4 Beds
2.5 Baths
2,000 SqFt
Key Details
Sold Price $540,000
Property Type Single Family Home
Sub Type Detached Single
Listing Status Sold
Purchase Type For Sale
Square Footage 2,000 sqft
Price per Sqft $270
MLS Listing ID 12026626
Sold Date 05/16/24
Bedrooms 4
Full Baths 2
Half Baths 1
Year Built 1963
Annual Tax Amount $12,665
Tax Year 2022
Lot Dimensions 40X219X46X196
Property Description
Wow, Charming Home in Stonegate, Excellent opportunity to make your forever home on an approximately 46 X 200 lot. Home offers four bedrooms with two full bathrooms and one 1/2 bathroom. The original floorplan provides a front living room, kitchen with seated dining, separate dining room and a half bath on first floor; upstairs includes three bedrooms and a spacious full bath. The family room addition overlooks the huge back yard and has a bonus upstairs 4th bedroom, full bath suite; perfect for house guests, in-laws or nannies. Home has been lovingly cared for and maintained for many years. Equipped with a whole house generator, the approximate dates for utilities are; Roof- 15 yrs., Windows- 10 yrs., HVAC- 2017, Water Heater- 2017. The spacious yard has a sprinkler system and provides the detached Two Car Garage with room for more exterior parking off the alley. Ideal location just a few blocks from parks, shopping and downtown AH. The entire home has been freshly painted and original hardwood floors exposed, ready for you to make your own and move in!
Location
State IL
County Cook
Area Arlington Heights
Rooms
Basement Full
Interior
Interior Features Hardwood Floors, Wood Laminate Floors, In-Law Arrangement
Heating Natural Gas, Electric
Cooling Central Air
Fireplaces Number 1
Fireplaces Type Wood Burning
Equipment Water-Softener Rented, Ceiling Fan(s), Sump Pump, Sprinkler-Lawn, Generator
Fireplace Y
Appliance Range, Refrigerator, Washer, Dryer
Laundry None
Exterior
Exterior Feature Deck
Parking Features Detached
Garage Spaces 2.0
Community Features Curbs, Street Lights, Street Paved
Roof Type Asphalt
Building
Lot Description Fenced Yard
Sewer Public Sewer
Water Public
New Construction false
Schools
Elementary Schools Windsor Elementary School
Middle Schools South Middle School
High Schools Prospect High School
School District 25 , 25, 214
Others
HOA Fee Include None
Ownership Fee Simple
Special Listing Condition None
Read Less
Want to know what your home might be worth? Contact us for a FREE valuation!

Our team is ready to help you sell your home for the highest possible price ASAP

© 2025 Listings courtesy of MRED as distributed by MLS GRID. All Rights Reserved.
Bought with David Schwabe • Compass





