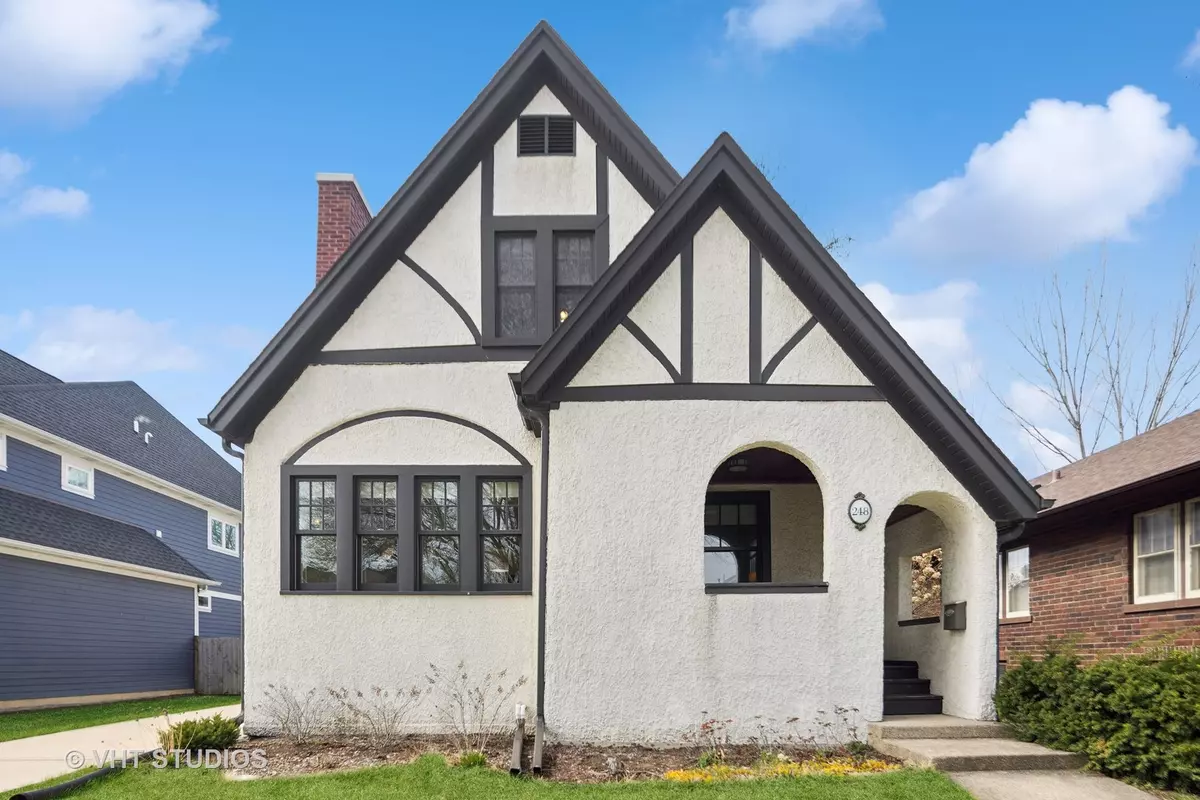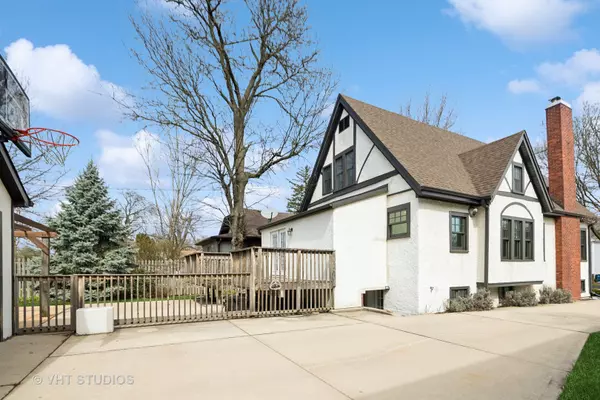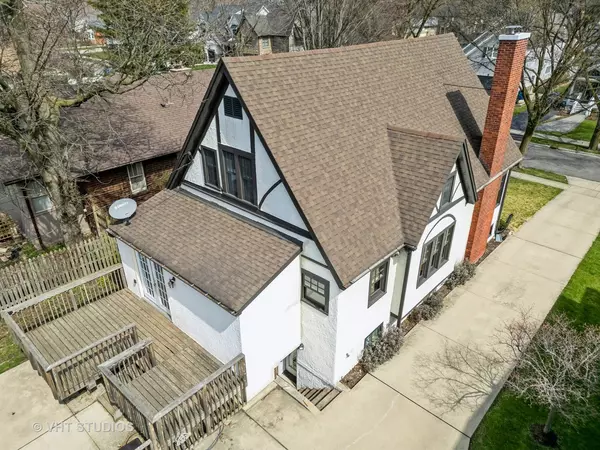$625,000
$569,900
9.7%For more information regarding the value of a property, please contact us for a free consultation.
248 N Clinton AVE Elmhurst, IL 60126
4 Beds
3 Baths
1,416 SqFt
Key Details
Sold Price $625,000
Property Type Single Family Home
Sub Type Detached Single
Listing Status Sold
Purchase Type For Sale
Square Footage 1,416 sqft
Price per Sqft $441
MLS Listing ID 12012721
Sold Date 05/17/24
Bedrooms 4
Full Baths 3
Year Built 1927
Annual Tax Amount $9,594
Tax Year 2022
Lot Size 10,890 Sqft
Lot Dimensions 53X205
Property Description
MULTIPLE OFFERS RECEIVED. HIGHEST AND BEST OFFERS DUE SUNDAY 4/7/24 AT 7:30PM. This captivating bungalow home seamlessly blends character with sought-after modern amenities and updates, making it an ideal choice for today's buyers. With its inviting porch, stucco walls, arched doorways, built-in features, and brick fireplace set within a well-designed layout with ample space, this home offers the perfect combination of style and functionality. The refreshed and modernized kitchen boasts new hardware and recently painted cabinets. Additionally, there is a spacious mudroom with a walk-in coat closet. The house features 4 bedrooms, with 2 bedrooms with walk-in closets on the 1st floor. The updated full bathroom includes a lovely clawfoot tub. The second floor consists of a versatile loft space that can be customized to suit your needs, along with two spacious bedrooms and another full bathroom. The finished lower level walk-out offers flexibility to the floorplan and can potentially be used as a guest suite, additional office or playroom. Plus updated lighting, hardwood floors on the 1st floor, and updated Marvin windows throughout. Situated on an amazing 53x205 lot with a deck off the mudroom, patio, ample green space, and is fenced-in. Prime location close to town, train, school, park, pool, and expressways.
Location
State IL
County Dupage
Area Elmhurst
Rooms
Basement Full
Interior
Interior Features Hardwood Floors, First Floor Bedroom, First Floor Full Bath, Built-in Features, Bookcases
Heating Forced Air
Cooling Central Air
Fireplaces Number 1
Fireplaces Type Wood Burning
Fireplace Y
Appliance Range, Microwave, Dishwasher, Refrigerator, Washer, Dryer, Stainless Steel Appliance(s)
Exterior
Parking Features Detached
Garage Spaces 2.0
Roof Type Asphalt
Building
Sewer Public Sewer
Water Lake Michigan
New Construction false
Schools
Elementary Schools Field Elementary School
Middle Schools Sandburg Middle School
High Schools York Community High School
School District 205 , 205, 205
Others
HOA Fee Include None
Ownership Fee Simple
Special Listing Condition None
Read Less
Want to know what your home might be worth? Contact us for a FREE valuation!

Our team is ready to help you sell your home for the highest possible price ASAP

© 2025 Listings courtesy of MRED as distributed by MLS GRID. All Rights Reserved.
Bought with Steve Jasinski • Berkshire Hathaway HomeServices Chicago





