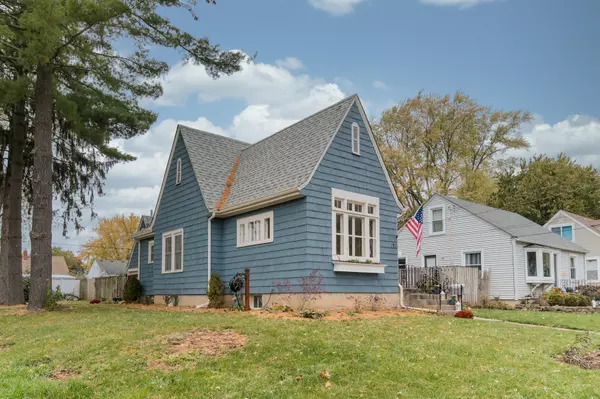$315,000
$279,900
12.5%For more information regarding the value of a property, please contact us for a free consultation.
192 S Edison AVE Elgin, IL 60123
3 Beds
1 Bath
930 SqFt
Key Details
Sold Price $315,000
Property Type Single Family Home
Sub Type Detached Single
Listing Status Sold
Purchase Type For Sale
Square Footage 930 sqft
Price per Sqft $338
Subdivision Washington Heights
MLS Listing ID 12015315
Sold Date 05/17/24
Style Bungalow
Bedrooms 3
Full Baths 1
Year Built 1929
Annual Tax Amount $4,047
Tax Year 2022
Lot Size 6,316 Sqft
Lot Dimensions 48 X 132
Property Description
The best things come in small packages and, boy, is that true here! From the moment you come through the front door of this charming Elgin bungalow, you'll fall in love with vintage touches: the arched doorways, refinished hardwood floors and natural wood trim around the oversized windows. But the best is yet to come... the kitchen was renovated top to bottom in 2022 and displays custom live-edge floating shelves complimented by the walnut cased hood vent. The slow-close white cabinets and white quartz countertops contrast the dark hardware and granite black composite double bowl sink. Stainless steel appliances, countertop-to-ceiling tile backsplashes and heated floors finish off the well designed kitchen. The living areas have been updated with new large baseboards to compliment the bungalow's charm, detailed crown molding, and recess lighting throughout. Moving on, you'll view an updated bathroom, wood-burning fireplace for chilly evenings, thoughtfully chosen colors throughout, and finished basement which doubles as a family and 3rd bedroom. With its charm, character and superior condition, this home shines above the rest! Located in a cozy neighborhood with mature trees, sidewalks and a park with playground. We are proud to show this home... come see why!
Location
State IL
County Kane
Area Elgin
Rooms
Basement Full
Interior
Interior Features Hardwood Floors, Heated Floors, First Floor Bedroom, First Floor Full Bath, Built-in Features
Heating Natural Gas, Forced Air
Cooling Central Air
Fireplaces Number 1
Fireplaces Type Wood Burning, Attached Fireplace Doors/Screen, Gas Starter
Equipment CO Detectors, Ceiling Fan(s)
Fireplace Y
Appliance Range, Dishwasher, Refrigerator, Washer, Dryer, Stainless Steel Appliance(s), Range Hood
Laundry In Unit
Exterior
Exterior Feature Patio, Storms/Screens
Parking Features Detached
Garage Spaces 2.0
Community Features Park, Sidewalks, Street Lights
Roof Type Asphalt
Building
Lot Description Corner Lot, Fenced Yard, Mature Trees
Sewer Public Sewer
Water Public
New Construction false
Schools
Elementary Schools Harriet Gifford Elementary Schoo
Middle Schools Abbott Middle School
High Schools Larkin High School
School District 46 , 46, 46
Others
HOA Fee Include None
Ownership Fee Simple
Special Listing Condition None
Read Less
Want to know what your home might be worth? Contact us for a FREE valuation!

Our team is ready to help you sell your home for the highest possible price ASAP

© 2025 Listings courtesy of MRED as distributed by MLS GRID. All Rights Reserved.
Bought with Danielle Rose • Jameson Sotheby's International Realty





