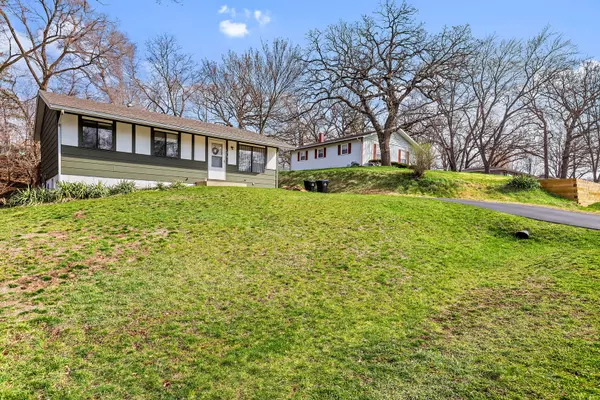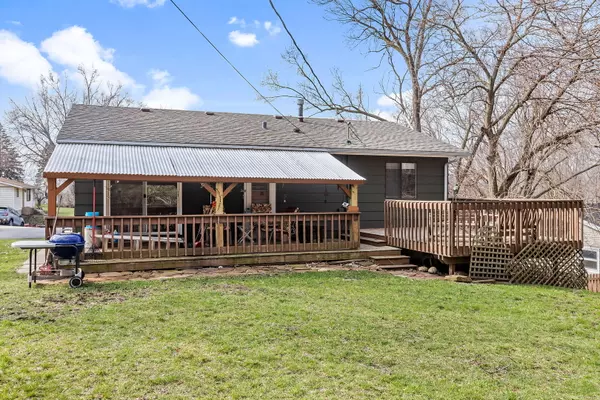$265,000
$260,000
1.9%For more information regarding the value of a property, please contact us for a free consultation.
1016 Oakleaf AVE Mchenry, IL 60051
3 Beds
1 Bath
2,808 SqFt
Key Details
Sold Price $265,000
Property Type Single Family Home
Sub Type Detached Single
Listing Status Sold
Purchase Type For Sale
Square Footage 2,808 sqft
Price per Sqft $94
Subdivision Pistakee Terrace
MLS Listing ID 12006909
Sold Date 05/17/24
Bedrooms 3
Full Baths 1
HOA Fees $2/ann
Year Built 1972
Annual Tax Amount $3,222
Tax Year 2022
Lot Size 0.278 Acres
Lot Dimensions 80.3X150.8X80X150.9
Property Description
Welcome to this charming 3-bedroom, 1-bathroom home! As you enter, you're greeted by the cozy ambiance in the warm and inviting living room. Natural light streams through the large front window. Down the hall, you'll discover the three bedrooms, ample closet space, and large windows that fill the rooms with natural light. The newly remodeled bathroom, featuring a shower with a beautiful vanity. Adjacent to the living room is the fully equipped kitchen. Whether you're whipping up a quick breakfast or preparing a gourmet dinner, this kitchen has everything you need to unleash your culinary skills, and it offers plenty of room for your dining table. Completing this lovely home is a full finished basement, offering additional room with ample living space that can be customized to suit your needs. Whether you dream of a home office, a playroom, or a cozy den, the possibilities are endless in this versatile space. But the allure of this home doesn't end indoors. Enjoy your outdoor patio and deck. Lush greenery surrounds the manicured lawn, creating a private oasis for outdoor gatherings, gardening, or simply relaxing. Come experience the magic for yourself and make this adorable abode your own!
Location
State IL
County Mchenry
Area Holiday Hills / Johnsburg / Mchenry / Lakemoor / Mccullom Lake / Sunnyside / Ringwood
Rooms
Basement Full
Interior
Heating Natural Gas
Cooling Central Air
Fireplace N
Appliance Range, Microwave, Refrigerator, Washer, Dryer
Exterior
Exterior Feature Deck
Building
Sewer Septic-Private
Water Public
New Construction false
Schools
Elementary Schools Ringwood School Primary Ctr
Middle Schools Johnsburg Junior High School
High Schools Johnsburg High School
School District 12 , 12, 12
Others
HOA Fee Include Lake Rights
Ownership Fee Simple w/ HO Assn.
Special Listing Condition None
Read Less
Want to know what your home might be worth? Contact us for a FREE valuation!

Our team is ready to help you sell your home for the highest possible price ASAP

© 2025 Listings courtesy of MRED as distributed by MLS GRID. All Rights Reserved.
Bought with Cesar Estrada • Worth Clark Realty





