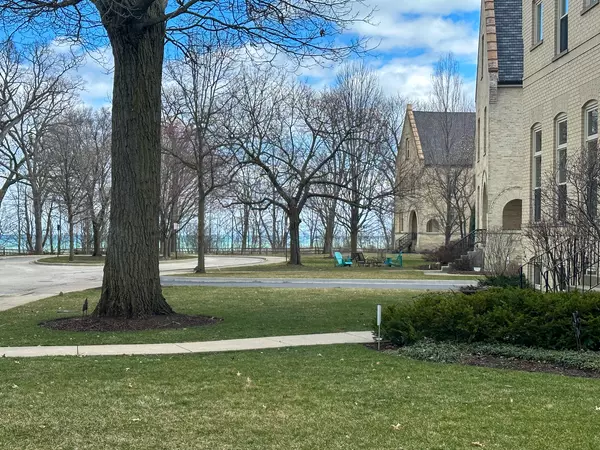$1,236,800
$1,150,000
7.5%For more information regarding the value of a property, please contact us for a free consultation.
46 Scott LOOP Highland Park, IL 60035
5 Beds
5 Baths
4,240 SqFt
Key Details
Sold Price $1,236,800
Property Type Single Family Home
Sub Type Detached Single
Listing Status Sold
Purchase Type For Sale
Square Footage 4,240 sqft
Price per Sqft $291
Subdivision Fort Sheridan
MLS Listing ID 12007493
Sold Date 05/17/24
Style Traditional
Bedrooms 5
Full Baths 4
Half Baths 2
Year Built 1890
Annual Tax Amount $27,900
Tax Year 2022
Lot Size 0.290 Acres
Lot Dimensions 103X111X103X97X14.67
Property Description
Step into this beautifully updated Lieutenant's Mansion, where historic charm meets modern luxury. The breathtaking ravines and seasonal lake views can be enjoyed from the multiple decks and large windows. The open floor plan creates a seamless flow, perfect for today's lifestyle. The chef's kitchen opens to the dramatic family room with soaring ceilings and a wrap-around deck to the fenced yard. Enjoy the warmth and elegance of the formal living room with fireplace and beautiful millwork, which opens into a stunning dining room, perfect for entertaining, with a pass through serving area to the kitchen. The exceptional primary suite is a retreat in itself, featuring a romantic deck with captivating ravine and lake views, a spacious walk-in closet, and a spa-like bath with double vanities, tub and separate shower. The 3rd floor has a 2nd family room area with large windows and incredible views, an additional bedroom and bath. With room for 4 cars in the attached garage, 1st floor laundry, mudroom, 2 powder rooms, backup generac generator, new roof and a basement with additional living and entertaining space, this home will exceed your expectations. Nestled on a cul-de-sac in an outstanding Fort Sheridan location, steps to the Metra train, the lake, miles of trails and nature preserves, this home is a true haven for outdoor enthusiasts.
Location
State IL
County Lake
Area Highland Park
Rooms
Basement Full, English
Interior
Interior Features Vaulted/Cathedral Ceilings, Skylight(s), Hardwood Floors, In-Law Arrangement, First Floor Laundry, Built-in Features, Walk-In Closet(s), Historic/Period Mlwk, Some Carpeting
Heating Natural Gas, Forced Air
Cooling Central Air
Fireplaces Number 2
Equipment Generator
Fireplace Y
Appliance Double Oven, Microwave, Dishwasher, Refrigerator, Washer, Dryer, Disposal, Stainless Steel Appliance(s), Cooktop
Laundry Sink
Exterior
Exterior Feature Balcony, Deck
Parking Features Attached
Garage Spaces 4.0
Community Features Park, Lake, Curbs, Sidewalks, Street Lights, Street Paved
Roof Type Asphalt
Building
Sewer Public Sewer
Water Lake Michigan
New Construction false
Schools
Elementary Schools Wayne Thomas Elementary School
Middle Schools Northwood Junior High School
High Schools Highland Park High School
School District 112 , 112, 113
Others
HOA Fee Include None
Ownership Fee Simple w/ HO Assn.
Special Listing Condition None
Read Less
Want to know what your home might be worth? Contact us for a FREE valuation!

Our team is ready to help you sell your home for the highest possible price ASAP

© 2025 Listings courtesy of MRED as distributed by MLS GRID. All Rights Reserved.
Bought with Connie Dornan • @properties Christie's International Real Estate





