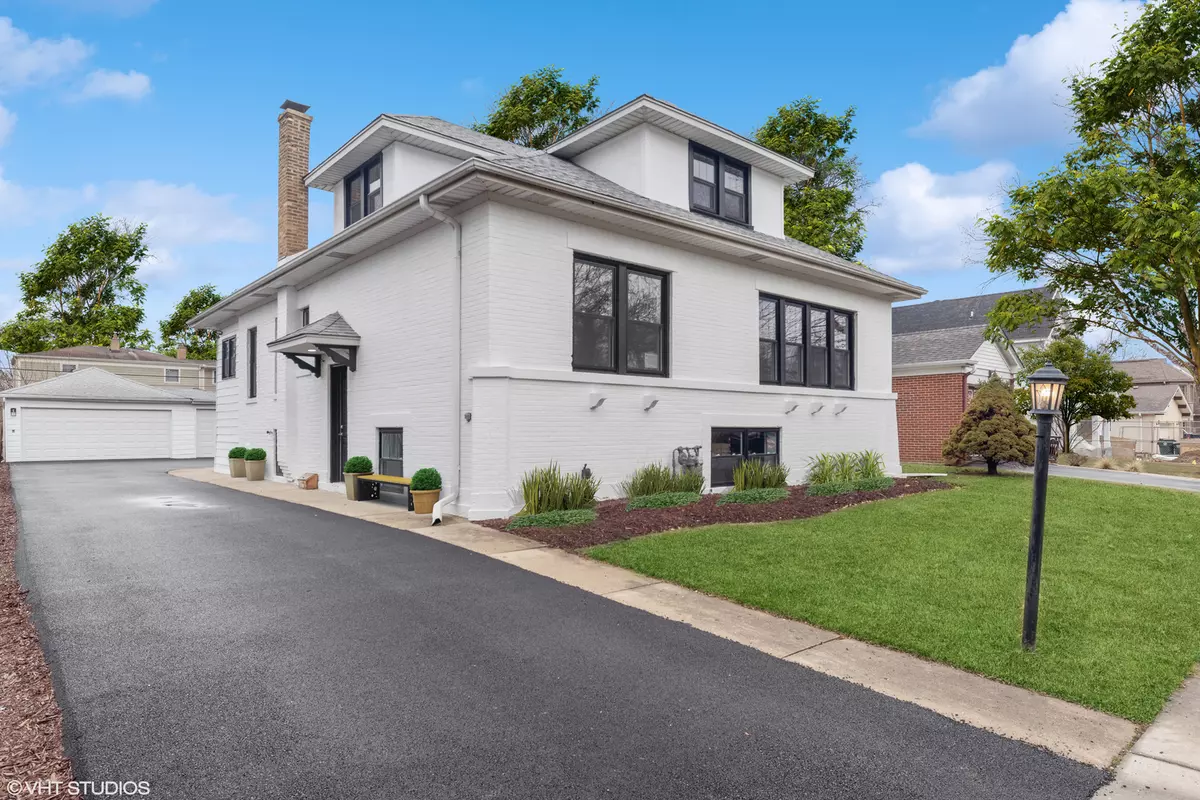$750,000
$799,925
6.2%For more information regarding the value of a property, please contact us for a free consultation.
1110 N Mitchell AVE Arlington Heights, IL 60004
4 Beds
3 Baths
2,800 SqFt
Key Details
Sold Price $750,000
Property Type Single Family Home
Sub Type Detached Single
Listing Status Sold
Purchase Type For Sale
Square Footage 2,800 sqft
Price per Sqft $267
MLS Listing ID 12015215
Sold Date 05/17/24
Style Bungalow
Bedrooms 4
Full Baths 3
Year Built 1928
Annual Tax Amount $8,215
Tax Year 2022
Lot Dimensions 60X132
Property Description
The Ultimate Package! Welcome to your dream home in the heart of prime location! This stunning property boasts a meticulous renovation with a keen eye for luxury and detail. Gracious floor plan offers an impeccable kitchen suited with crisp white cabinetry, sprawling island with seating, hand crafted backsplash, stainless steel appliance package and adjoining eating area. Sun drenched living room, sprawling family room, backroom flex space and first floor office/optional bedroom. Finished basement offers additional living space and full bath that seamlessly extends the living space of this already remarkable home. Indulge in the additional amenities: three full designer finished bathrooms, three car garage, oversized private yard and the list goes on! WIth its prime location and breathtaking renovation this home is a rare find! Minutes to absolutely everything.
Location
State IL
County Cook
Area Arlington Heights
Rooms
Basement Full
Interior
Interior Features Vaulted/Cathedral Ceilings, First Floor Bedroom, First Floor Full Bath, Ceiling - 10 Foot
Heating Natural Gas, Forced Air
Cooling Central Air
Fireplace N
Appliance Range, Microwave, Dishwasher, Refrigerator, Washer, Dryer, Stainless Steel Appliance(s)
Laundry Sink
Exterior
Exterior Feature Deck
Parking Features Detached
Garage Spaces 3.0
Community Features Sidewalks, Street Paved
Roof Type Asphalt
Building
Sewer Public Sewer
Water Public
New Construction false
Schools
Elementary Schools Olive-Mary Stitt School
Middle Schools Thomas Middle School
High Schools John Hersey High School
School District 25 , 25, 214
Others
HOA Fee Include None
Ownership Fee Simple
Special Listing Condition None
Read Less
Want to know what your home might be worth? Contact us for a FREE valuation!

Our team is ready to help you sell your home for the highest possible price ASAP

© 2025 Listings courtesy of MRED as distributed by MLS GRID. All Rights Reserved.
Bought with Patricia Gibbons • @properties Christie's International Real Estate





