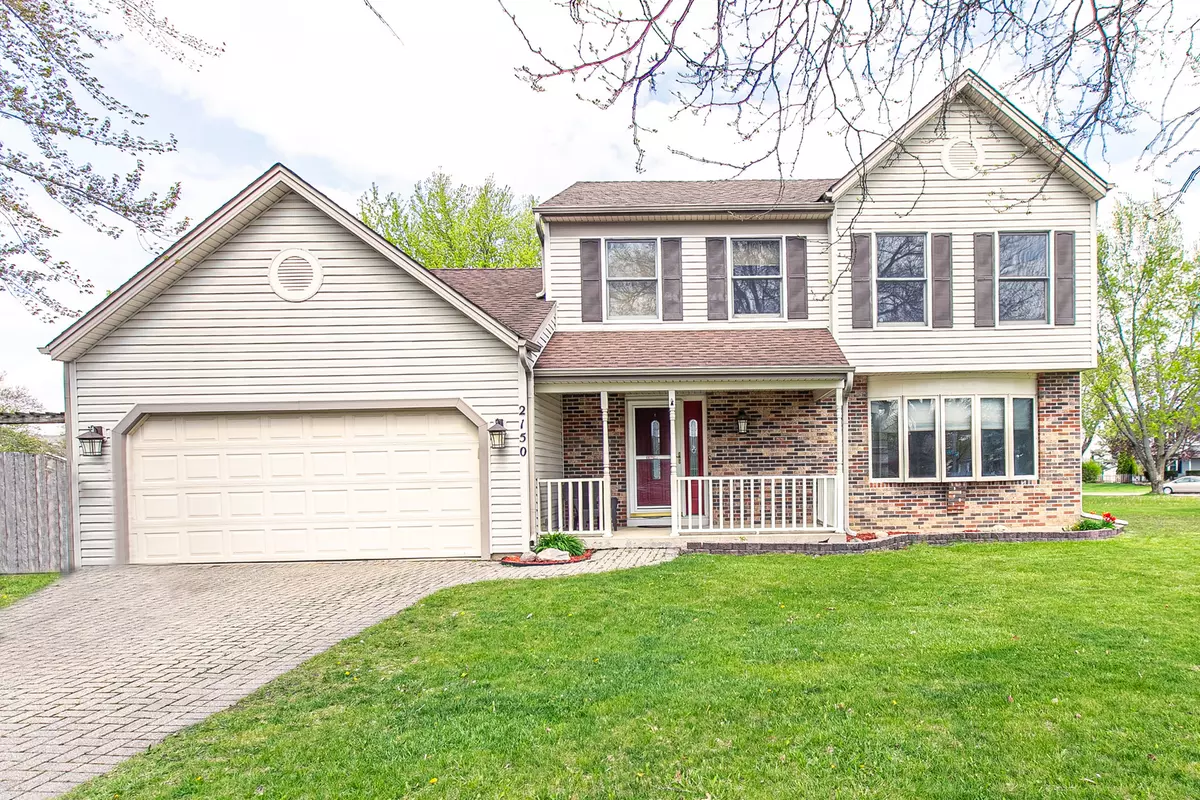$351,500
$325,000
8.2%For more information regarding the value of a property, please contact us for a free consultation.
2150 Potomac PL Elgin, IL 60123
3 Beds
3 Baths
1,710 SqFt
Key Details
Sold Price $351,500
Property Type Single Family Home
Sub Type Detached Single
Listing Status Sold
Purchase Type For Sale
Square Footage 1,710 sqft
Price per Sqft $205
Subdivision Valley Creek
MLS Listing ID 12036300
Sold Date 05/20/24
Style Contemporary
Bedrooms 3
Full Baths 2
Half Baths 2
Year Built 1988
Annual Tax Amount $7,057
Tax Year 2022
Lot Size 0.260 Acres
Lot Dimensions 100X150X90X110
Property Description
Location, location, location! Close to I-90, Metra and all that Randall Road has to offer! This 3 bedroom, 2 full and 2 - 1/2 bath home is waiting for you to put your finishing touches on it to make it your own! Step inside the home and be greeted by freshly painted walls both on the main floor and upstairs. Nice and neutral! Spacious living room and dining room that offer plenty of natural light. The kitchen offers an ample amount of cabinet space and it flows into the eating area and family room. Upstairs are 3 bedrooms. The primary has it's own ensuite and there is another full bath as well. In the finished basement you will find the laundry area, a large gathering area and a 1/2 bathroom. Plus storage space in the crawl area. Outside you will find a wonderful brick paver driveway, a private deck and an extra large fenced in backyard. Don't miss out on the chance to make this home your own!
Location
State IL
County Kane
Area Elgin
Rooms
Basement Partial
Interior
Interior Features Wood Laminate Floors
Heating Natural Gas, Forced Air
Cooling Central Air
Fireplaces Number 1
Fireplaces Type Gas Log, Gas Starter
Fireplace Y
Appliance Range, Microwave, Dishwasher, Washer, Dryer, Disposal
Exterior
Exterior Feature Deck, Porch
Parking Features Attached
Garage Spaces 2.0
Community Features Curbs, Sidewalks, Street Lights, Street Paved
Roof Type Asphalt
Building
Lot Description Corner Lot, Fenced Yard
Sewer Public Sewer
Water Public
New Construction false
Schools
Elementary Schools Creekside Elementary School
Middle Schools Kimball Middle School
High Schools Larkin High School
School District 46 , 46, 46
Others
HOA Fee Include None
Ownership Fee Simple
Special Listing Condition None
Read Less
Want to know what your home might be worth? Contact us for a FREE valuation!

Our team is ready to help you sell your home for the highest possible price ASAP

© 2025 Listings courtesy of MRED as distributed by MLS GRID. All Rights Reserved.
Bought with Henri Vasquez • House Select Realty, Inc.





