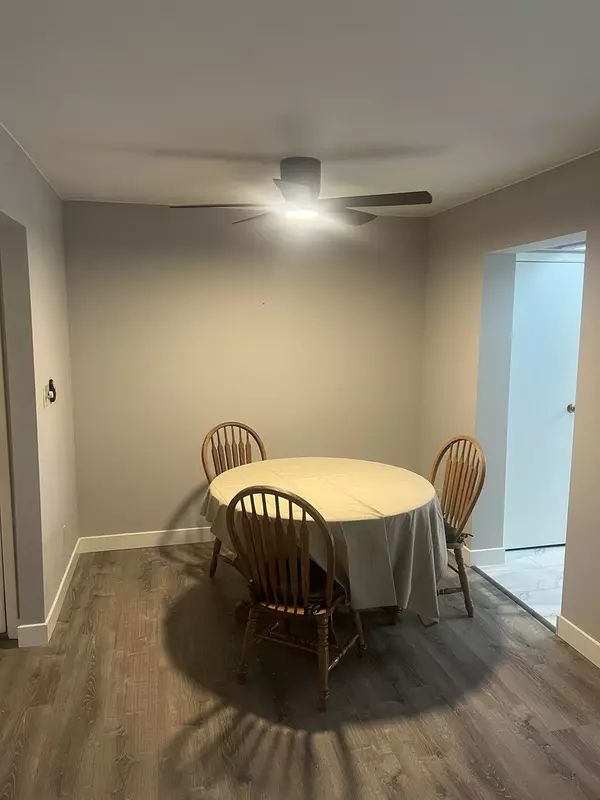$135,500
$115,000
17.8%For more information regarding the value of a property, please contact us for a free consultation.
1921 Melrose DR #A Champaign, IL 61820
2 Beds
1 Bath
916 SqFt
Key Details
Sold Price $135,500
Property Type Condo
Sub Type Condo
Listing Status Sold
Purchase Type For Sale
Square Footage 916 sqft
Price per Sqft $147
Subdivision Colony West
MLS Listing ID 12020619
Sold Date 05/13/24
Bedrooms 2
Full Baths 1
HOA Fees $204/mo
Rental Info Yes
Year Built 1979
Annual Tax Amount $2,189
Tax Year 2022
Lot Dimensions CONDO
Property Description
Totally new remodel in 2021. Conveniently situated near campus! Amazing location! What more could you desire?! This first-floor condo offers access to on-site swimming pools, tennis courts, and a clubhouse. The condo has these incredible new laminated floors for the living room and bedrooms, a kitchen with new flooring, sufficient counter and cabinet space, two spacious bedrooms, a bathroom with a combination tub and shower also including the new flooring, vanity, sink, toilet. Plus, new washer and dryer right outside the primary bedroom and next to the vanity for your convenience. The living room has plenty of room for indoor activities. Also, there's a bonus lockable storage room! Outside, you'll discover a deck that looks out into the most stunning view. A reserved parking space is conveniently located in front of the unit. Condo fees cover exterior maintenance, building insurance, snow removal, lawn care, water. Act now! This condo won't stay available for long.
Location
State IL
County Champaign
Area Champaign, Savoy
Rooms
Basement None
Interior
Interior Features Wood Laminate Floors, First Floor Bedroom, First Floor Full Bath, Storage
Heating Natural Gas
Cooling Central Air
Fireplace N
Appliance Double Oven, Range, Dishwasher, Refrigerator, Disposal, Range Hood, Electric Cooktop, Electric Oven
Laundry Electric Dryer Hookup, In Unit
Exterior
Amenities Available Park, Party Room, Pool, Tennis Court(s)
Building
Story 3
Sewer Public Sewer
Water Public
New Construction false
Schools
Elementary Schools Unit 4 Of Choice
Middle Schools Champaign/Middle Call Unit 4 351
High Schools Central High School
School District 4 , 4, 4
Others
HOA Fee Include Water,Parking,Insurance,Clubhouse,Pool,Exterior Maintenance,Lawn Care,Snow Removal
Ownership Condo
Special Listing Condition None
Pets Allowed Cats OK, Dogs OK
Read Less
Want to know what your home might be worth? Contact us for a FREE valuation!

Our team is ready to help you sell your home for the highest possible price ASAP

© 2025 Listings courtesy of MRED as distributed by MLS GRID. All Rights Reserved.
Bought with Mark Waldhoff • KELLER WILLIAMS-TREC





