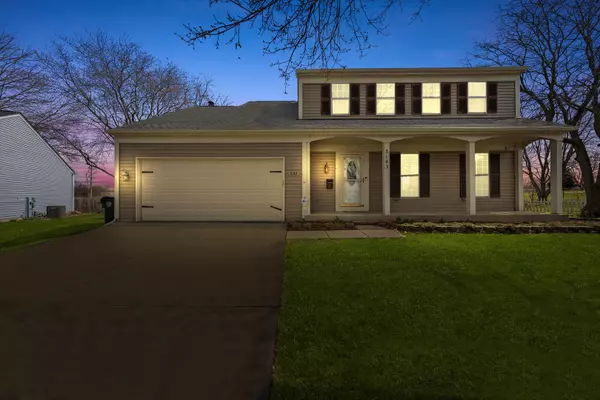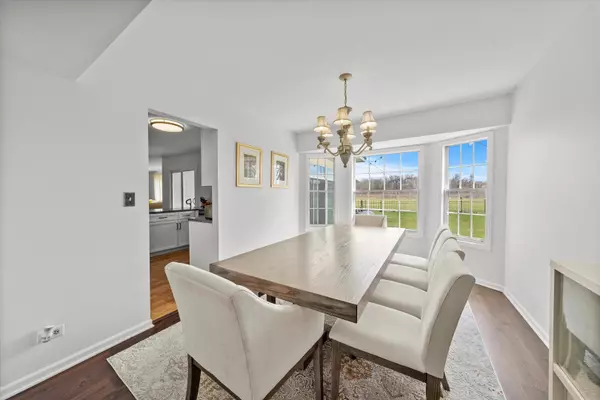$390,000
$409,000
4.6%For more information regarding the value of a property, please contact us for a free consultation.
3143 Portland CT Aurora, IL 60504
4 Beds
1.5 Baths
2,122 SqFt
Key Details
Sold Price $390,000
Property Type Single Family Home
Sub Type Detached Single
Listing Status Sold
Purchase Type For Sale
Square Footage 2,122 sqft
Price per Sqft $183
Subdivision Pheasant Creek
MLS Listing ID 12011112
Sold Date 05/20/24
Style Contemporary
Bedrooms 4
Full Baths 1
Half Baths 1
Year Built 1987
Annual Tax Amount $7,030
Tax Year 2021
Lot Size 0.267 Acres
Lot Dimensions 40 X 120 X 142 X 173
Property Description
Discover the epitome of suburban elegance at 3143 Portland Ct, Aurora, IL 60504. Nestled within a serene cul-de-sac, this meticulously crafted haven exudes a captivating blend of modern luxury and timeless charm. Upon entry, natural light dances effortlessly through each room, gracefully accentuating the elegant hardwood floors that guide you seamlessly from the welcoming living spaces to the sun-soaked dining room, family room, and sunroom. Settle in beside the cozy fireplace on chilly evenings, enveloped in warmth and ambiance, creating an inviting space for relaxation and cherished gathering. The heart of this abode lies within its updated kitchen, where sleek appliances (2022).Recent renovations, including fresh siding (2022), a new roof with gutters (2023), and an updated furnace, ensure not only aesthetic appeal but also peace of mind and comfort for years to come. Beyond the threshold, a sprawling backyard awaits, offering an expansive canvas for outdoor leisure and recreation.Conveniently situated amidst the vibrant pulse of Aurora, yet nestled in a tranquil enclave, this residence transcends mere accommodation; it embodies an invitation to savor the finer moments of life. Welcome to 3143 Portland Ct, where every nuance is thoughtfully crafted to captivate and inspire your senses.
Location
State IL
County Dupage
Area Aurora / Eola
Rooms
Basement None
Interior
Interior Features Wood Laminate Floors, First Floor Laundry
Heating Natural Gas, Forced Air
Cooling Central Air
Fireplaces Number 1
Fireplaces Type Gas Starter
Equipment Ceiling Fan(s), Radon Mitigation System
Fireplace Y
Appliance Range, Dishwasher, Refrigerator, Washer, Dryer
Laundry Laundry Closet
Exterior
Exterior Feature Patio, Porch
Parking Features Attached
Garage Spaces 2.0
Community Features Park, Sidewalks, Street Lights, Street Paved
Roof Type Asphalt
Building
Lot Description Cul-De-Sac, Fenced Yard, Backs to Open Grnd
Sewer Public Sewer
Water Public
New Construction false
Schools
Elementary Schools Mccarty Elementary School
Middle Schools Fischer Middle School
High Schools Waubonsie Valley High School
School District 204 , 204, 204
Others
HOA Fee Include None
Ownership Fee Simple
Special Listing Condition None
Read Less
Want to know what your home might be worth? Contact us for a FREE valuation!

Our team is ready to help you sell your home for the highest possible price ASAP

© 2025 Listings courtesy of MRED as distributed by MLS GRID. All Rights Reserved.
Bought with Keith Gilmartin • john greene, Realtor





