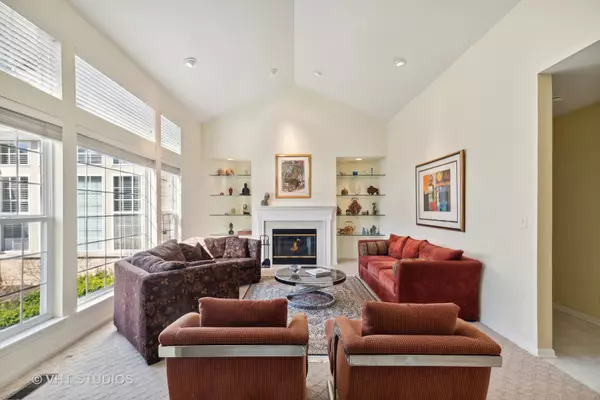$530,000
$495,000
7.1%For more information regarding the value of a property, please contact us for a free consultation.
15 Provincetown CT Lincolnshire, IL 60069
3 Beds
2.5 Baths
2,496 SqFt
Key Details
Sold Price $530,000
Property Type Townhouse
Sub Type Townhouse-2 Story
Listing Status Sold
Purchase Type For Sale
Square Footage 2,496 sqft
Price per Sqft $212
Subdivision Heritage Creek
MLS Listing ID 12011409
Sold Date 05/23/24
Bedrooms 3
Full Baths 2
Half Baths 1
HOA Fees $410/mo
Rental Info No
Year Built 1996
Annual Tax Amount $12,155
Tax Year 2022
Lot Dimensions 82.5X98.6X116.7X16.1
Property Description
Two-story townhome with a first-floor primary suite (tray ceiling, full bath, two closets, one walk-in) in a quiet Heritage Creek location and Stevenson High School district. Largest model, approximately 2500 sq.ft., has a dramatic 2-story foyer with a guest coat closet. Living room has a vaulted ceiling and gas fireplace. There is a full dining room and an updated eat-in kitchen with white cabinetry and wood floors, granite counters and granite desk top, complementary glass-tile back-splash and stainless steel appliances (including a combination microwave/convection oven). Kitchen has sliding glass doors to a private patio. A den, powder room and laundry room (washer, dryer and utility sink) complete the first floor. Staircase to second floor leads to two additional bedrooms and a hall bath. The 2.1 baths each have white cabinetry and white ceramic tiles and are partially updated. All closets are professionally organized. All windows have white blinds. Unfinished basement is 28 X 31 sq. ft. It has a carpeted staircase, utility sink and two huge crawl spaces, each with finished cement floors. Two-car garage. Ample visitor parking at the center of the cut-de-sac. Rentals are Not Allowed by the Heritage Creek Home Owners Association. In Lincolnshire, Buyers pay the transfer stamp tax of $3/$1000 of purchase price. Offers accepted through Wednesday 4/10/24, 5 p.m.
Location
State IL
County Lake
Area Lincolnshire
Rooms
Basement Partial
Interior
Interior Features Vaulted/Cathedral Ceilings, First Floor Bedroom, First Floor Laundry, First Floor Full Bath, Laundry Hook-Up in Unit, Storage, Built-in Features, Walk-In Closet(s), Bookcases, Some Wood Floors, Drapes/Blinds, Granite Counters, Separate Dining Room, Some Wall-To-Wall Cp
Heating Natural Gas, Forced Air
Cooling Central Air
Fireplaces Number 1
Fireplaces Type Gas Log, Gas Starter
Equipment Security System, CO Detectors, Ceiling Fan(s), Sump Pump, Water Heater-Gas
Fireplace Y
Appliance Range, Microwave, Dishwasher, Refrigerator, Washer, Dryer, Disposal, Stainless Steel Appliance(s), Range Hood
Laundry Gas Dryer Hookup, In Unit, Sink
Exterior
Exterior Feature Patio
Parking Features Attached
Garage Spaces 2.0
Amenities Available Trail(s)
Building
Lot Description Landscaped, Mature Trees
Story 2
Sewer Public Sewer, Sewer-Storm
Water Lake Michigan
New Construction false
Schools
Elementary Schools Laura B Sprague School
Middle Schools Daniel Wright Junior High School
High Schools Adlai E Stevenson High School
School District 103 , 103, 125
Others
HOA Fee Include Insurance,Lawn Care,Scavenger,Snow Removal
Ownership Fee Simple w/ HO Assn.
Special Listing Condition List Broker Must Accompany
Pets Allowed Additional Pet Rent, Cats OK, Dogs OK
Read Less
Want to know what your home might be worth? Contact us for a FREE valuation!

Our team is ready to help you sell your home for the highest possible price ASAP

© 2025 Listings courtesy of MRED as distributed by MLS GRID. All Rights Reserved.
Bought with Ashley Leavitt • @properties Christie's International Real Estate





