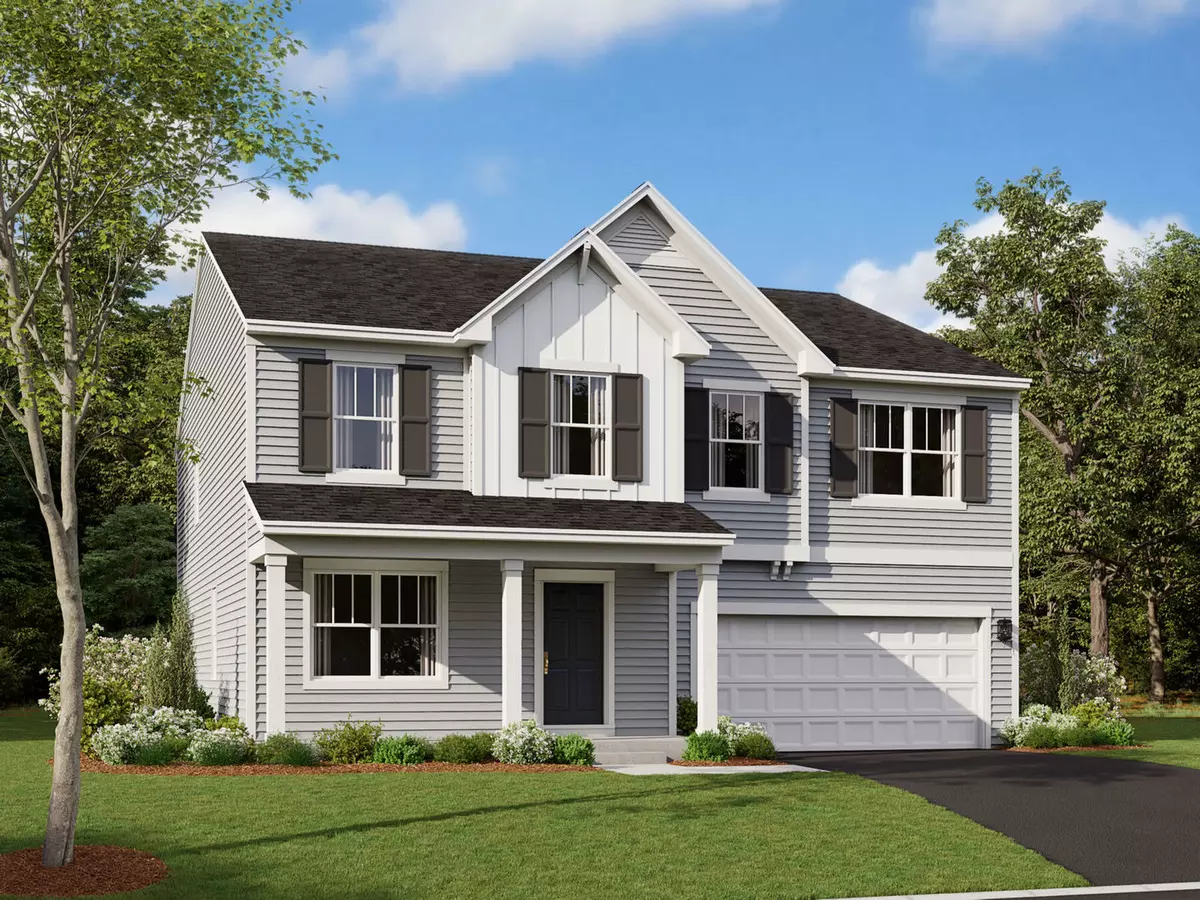$587,580
$589,990
0.4%For more information regarding the value of a property, please contact us for a free consultation.
481 Marston ST South Elgin, IL 60177
4 Beds
2.5 Baths
3,074 SqFt
Key Details
Sold Price $587,580
Property Type Single Family Home
Sub Type Detached Single
Listing Status Sold
Purchase Type For Sale
Square Footage 3,074 sqft
Price per Sqft $191
Subdivision Becketts Landing
MLS Listing ID 12009580
Sold Date 05/23/24
Style Traditional
Bedrooms 4
Full Baths 2
Half Baths 1
HOA Fees $75/mo
Year Built 2023
Tax Year 2022
Lot Dimensions 62 X 115
Property Description
Welcome to the Wyatt, one of our newest Smart Series floorplans offered at Becketts Landing in South Elgin, IL! With over 3,000 square feet of living space, four bedrooms, two-and-a-half bathrooms, a loft, a flex room, a mud room with a storage closet, and a three-car garage, this home is sure to suit you and your family's needs. As you enter the home, you'll immediately come across a spacious flex room with a coat closet. Utilize it as a formal dining room, sitting area, or a home office. This room will get plenty of sunshine, designed with three large windows. The back of the home holds the open-concept family room, kitchen, and breakfast area. With the kitchen overlooking the breakfast area and family room, you will truly feel you're in the heart of the home when entertaining or just spending time with family. It also includes a large walk-in pantry for additional storage. A powder room is tucked away between the flex room and the kitchen-easily accessible but out of the way. The owner's entry from the garage leads into the mud room with another storage closet. Moving upstairs, you'll love the bonus loft space and split bedroom layout! All secondary bedrooms each have their own walk-in closets. The owner's suite shares no walls with the other bedrooms, giving you tons of privacy. It is complete with the owner's bathroom that leads to the walk-in closet and features a private water closet and has plenty of storage space with two linen closets. The laundry room and a hall bath are in the middle of the home, designed to be nearby every bedroom. This home includes the following: * 3,074 square feet * Four bedrooms * Two-and-a-half bathrooms * Loft * Flex room * Convenient second-floor laundry room * Three-car garage. Your client still has time to make their own interior design selections! You're sure to love the Wyatt at Becketts Landing in South Elgin, IL; contact us to schedule your personal tour today! *Photos and Virtual Tour are of a similar home, not subject home* Broker must be present at clients first visit to any M/I Homes community. Lot 110
Location
State IL
County Kane
Area South Elgin
Rooms
Basement Full
Interior
Heating Natural Gas, Forced Air
Cooling Central Air
Equipment CO Detectors, Sump Pump
Fireplace N
Appliance Range, Dishwasher, Range Hood
Laundry Gas Dryer Hookup
Exterior
Parking Features Attached
Garage Spaces 3.0
Roof Type Asphalt
Building
Foundation No
Sewer Public Sewer
Water Public
New Construction true
Schools
Elementary Schools Fox Meadow Elementary School
Middle Schools Kenyon Woods Middle School
High Schools South Elgin High School
School District 46 , 46, 46
Others
HOA Fee Include Insurance
Ownership Fee Simple w/ HO Assn.
Special Listing Condition None
Read Less
Want to know what your home might be worth? Contact us for a FREE valuation!

Our team is ready to help you sell your home for the highest possible price ASAP

© 2025 Listings courtesy of MRED as distributed by MLS GRID. All Rights Reserved.
Bought with Non Member • NON MEMBER





