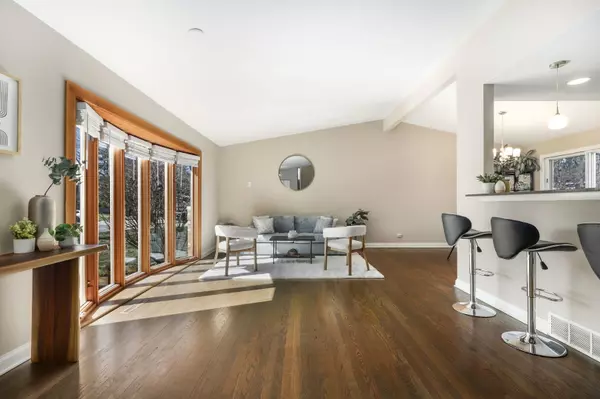$650,000
$624,900
4.0%For more information regarding the value of a property, please contact us for a free consultation.
867 Auburn CT Highland Park, IL 60035
4 Beds
2.5 Baths
0.26 Acres Lot
Key Details
Sold Price $650,000
Property Type Single Family Home
Sub Type Detached Single
Listing Status Sold
Purchase Type For Sale
Subdivision Highlands
MLS Listing ID 12001804
Sold Date 05/23/24
Style Contemporary
Bedrooms 4
Full Baths 2
Half Baths 1
Year Built 1956
Annual Tax Amount $11,884
Tax Year 2022
Lot Size 0.260 Acres
Lot Dimensions 75 X 160
Property Description
Welcome home to your suburban oasis. Ideally situated on the quiet, cul-de-sac street, this perfectly appointed 4 bedroom 2.5 bathroom split level on over .25 acre, is not to be missed. Enter into massive open living space where you are immediately greeted a tiled entryway and hardwood floors throughout the remainder of the main level, vaulted ceilings, beautiful south facing, sun-drenched bay windows and a massive living space. The open concept is ideal for entertaining with a dedicated dining room area, huge open kitchen with granite countertops, stainless steel appliance package, large island for countertop seating, and a back door that leads to a massive deck, perfect for the warm summer nights on the porch. The second level features hardwood floors, a recently remodeled full bathroom with a soaking tub, penny tile accented shower surround, and floating vanity. Complete with plenty of closet space throughout and 4 bedrooms including a primary suite with tons of closet space and an updated en-suite bathroom, the second floor has a perfect layout with great natural light throughout. Additional features include an attached two car garage with tons of space for storage, a walk out basement that includes a half bathroom, a back door from the walk-out basement that goes directly out to the back patio, and a walk-in laundry room with side by side washer/dryer. The fully fenced in back yard is an outdoor paradise with a dedicated fire pit area, back patio, huge elevated deck, and tons of green space for activities. This one checks all the boxes!
Location
State IL
County Lake
Area Highland Park
Rooms
Basement Walkout
Interior
Interior Features Vaulted/Cathedral Ceilings, Hardwood Floors, Open Floorplan, Some Carpeting
Heating Natural Gas, Forced Air
Cooling Central Air
Fireplace N
Appliance Range, Dishwasher, Portable Dishwasher, Refrigerator, Washer, Dryer, Disposal
Laundry In Unit, Laundry Closet
Exterior
Exterior Feature Deck, Patio, Stamped Concrete Patio
Parking Features Attached
Garage Spaces 2.0
Community Features Park, Tennis Court(s), Curbs, Street Lights, Street Paved
Roof Type Asphalt
Building
Lot Description Cul-De-Sac, Fenced Yard
Sewer Sewer-Storm
Water Lake Michigan
New Construction false
Schools
Elementary Schools Wayne Thomas Elementary School
Middle Schools Northwood Junior High School
High Schools Highland Park High School
School District 112 , 112, 113
Others
HOA Fee Include None
Ownership Fee Simple
Special Listing Condition None
Read Less
Want to know what your home might be worth? Contact us for a FREE valuation!

Our team is ready to help you sell your home for the highest possible price ASAP

© 2025 Listings courtesy of MRED as distributed by MLS GRID. All Rights Reserved.
Bought with Joe Gupta • @properties Christie's International Real Estate





