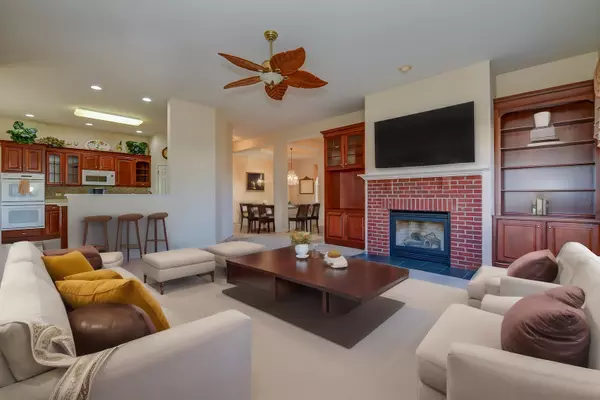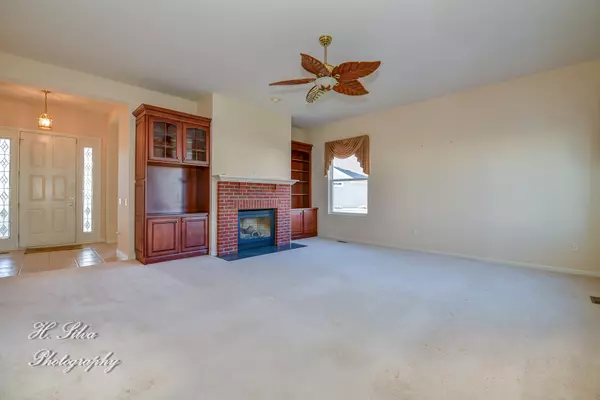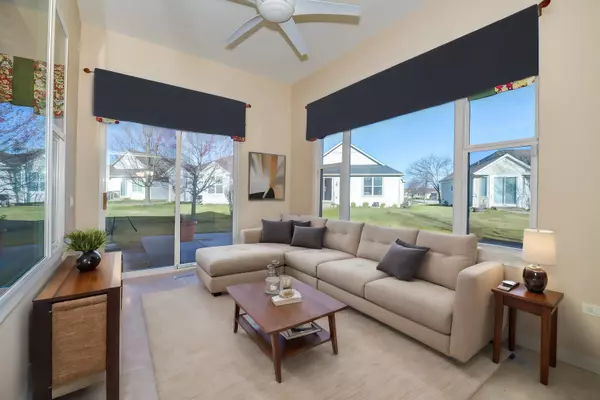$460,000
$469,900
2.1%For more information regarding the value of a property, please contact us for a free consultation.
11461 Primrose CT Huntley, IL 60142
3 Beds
2.5 Baths
2,450 SqFt
Key Details
Sold Price $460,000
Property Type Single Family Home
Sub Type Detached Single
Listing Status Sold
Purchase Type For Sale
Square Footage 2,450 sqft
Price per Sqft $187
Subdivision Del Webb Sun City
MLS Listing ID 12033702
Sold Date 05/29/24
Style Ranch
Bedrooms 3
Full Baths 2
Half Baths 1
HOA Fees $147/mo
Year Built 2001
Annual Tax Amount $9,068
Tax Year 2022
Lot Dimensions 60X135
Property Description
This Stunning Del Webb Built Estate Series Michigan Model Resides on an Expansive .31 Acre Lot, Offering a Wealth of Amenities. With 2 Bedrooms, a Den, and 2.1 Baths, This Home Boasts Impressive 10' Ceilings, Transom Windows, and 6 Panel Solid Wood White Doors. The Island Kitchen Is a Chef's Delight, Featuring 36" Cherry Wood Cabinets Adorned with Custom Crown Molding, Corian Counters & Sink, and a Tasteful Ceramic Backsplash. Adjacent Is a Delightful 4 Season Sunroom, Seamlessly Connecting Indoor and Outdoor Spaces. Host Elegant Dinners in the Separate Formal Dining Room or Unwind in the Oversized Family Room, Enhanced by a Striking Floor-to-Ceiling Fireplace and Built-In Hickory Cabinets. The Spacious Master Suite Offers Dual Walk-In Closets and a Private Bath Boasting Raised Dual Vanities, a Whirlpool Tub, and a Walk-In Shower with Glass Doors. The 2nd Bedroom Enjoys Its Own Private Full Bath, While the 3rd Bedroom/Office Offers Versatile Options. Additionally, the Den Provides Flexibility as a Cozy Family Room. Completing the Home Are an Oversized 2 Car Garage and a Sprawling Concrete & Paver Patio. Del Webb's Outstanding Amenities Include Pools, a Clubhouse, and Sports Courts, Fostering a Vibrant Community Life. Conveniently Situated Near Shopping, Dining, and Entertainment Options, This Home Combines Luxury with Convenience. Don't Miss Out on the Opportunity to Call This Extraordinary Property Yours.
Location
State IL
County Mchenry
Area Huntley
Rooms
Basement None
Interior
Interior Features First Floor Bedroom, First Floor Laundry, Built-in Features, Walk-In Closet(s), Ceiling - 10 Foot, Some Carpeting, Special Millwork, Some Window Treatment
Heating Natural Gas
Cooling Central Air
Fireplaces Number 1
Fireplaces Type Gas Starter
Equipment Fire Sprinklers, CO Detectors, Ceiling Fan(s)
Fireplace Y
Appliance Double Oven, Microwave, Dishwasher, Refrigerator, Washer, Dryer
Laundry Gas Dryer Hookup, Sink
Exterior
Parking Features Attached
Garage Spaces 2.0
Community Features Clubhouse, Pool, Tennis Court(s), Lake, Curbs, Sidewalks, Street Lights, Street Paved
Roof Type Asphalt
Building
Lot Description Cul-De-Sac
Sewer Public Sewer
Water Public
New Construction false
Schools
Elementary Schools Leggee Elementary School
Middle Schools Huntley Middle School
High Schools Huntley High School
School District 158 , 158, 158
Others
HOA Fee Include Other
Ownership Fee Simple w/ HO Assn.
Special Listing Condition None
Read Less
Want to know what your home might be worth? Contact us for a FREE valuation!

Our team is ready to help you sell your home for the highest possible price ASAP

© 2025 Listings courtesy of MRED as distributed by MLS GRID. All Rights Reserved.
Bought with Amber Cawley • @properties Christie's International Real Estate





