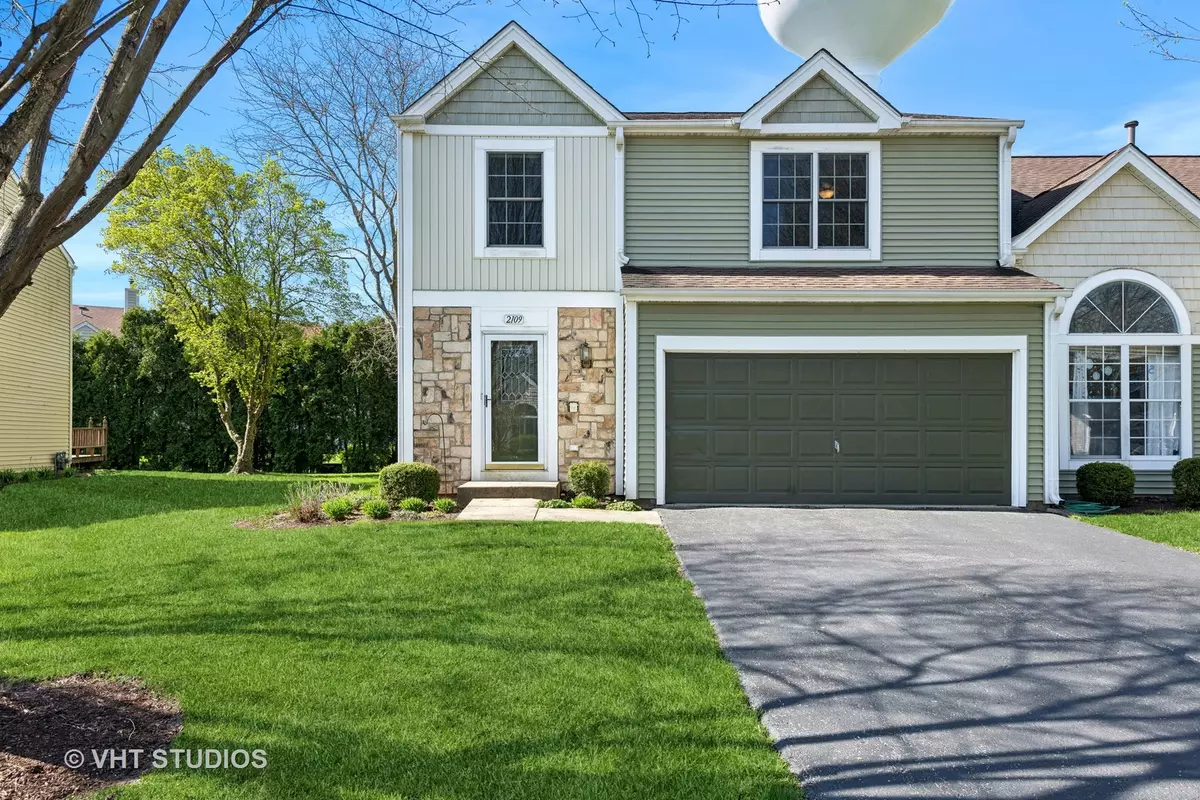$281,000
$265,900
5.7%For more information regarding the value of a property, please contact us for a free consultation.
2109 Teton Pkwy Algonquin, IL 60102
3 Beds
2.5 Baths
1,619 SqFt
Key Details
Sold Price $281,000
Property Type Townhouse
Sub Type Townhouse-2 Story
Listing Status Sold
Purchase Type For Sale
Square Footage 1,619 sqft
Price per Sqft $173
Subdivision Copper Oaks
MLS Listing ID 12004490
Sold Date 05/22/24
Bedrooms 3
Full Baths 2
Half Baths 1
HOA Fees $231/mo
Rental Info No
Year Built 1988
Annual Tax Amount $2,341
Tax Year 2022
Lot Dimensions 6403
Property Description
Welcome to Copper Oaks Subdivision in Algonquin * 3 Bedroom * 2.5 Bath * End-Unit townhome * Biscayne Model, largest in the subdivision * 2-Car Garage with Large Driveway to accommodate 4 cars for Guest Parking * Large Deck off the Kitchen for Entertaining * 2-Short Miles to the Fox River for Boating * Main Level * Large Living Room with Gas Fireplace Open kitchen concept with Large Deck off the Kitchen for Entertaining * Private and Expansive Yard * Half Bath on the main floor. Upstairs * Primary Bedroom; En-Suite Bathroom with Double Vanity, Combination Tub and Shower * Walk-in closet * Two Additional Bedrooms with Large Closets and Shared Bathroom * 2nd Floor Laundry with full size Washer and Dryer. Close to Highways and Major Roadways for easy travel * 35 Minutes to O'Hare * Charming Down Town Algonquin boasts of Shopping, Parks and lots of Night Life and Restaurants * 2 miles from both the Fox River and Prairie Trails for boating, biking and hiking * HOA Low Assessment includes: Exterior Maintenance and Yard care * Hot Water Heater (2022) * HVAC (2016)
Location
State IL
County Mchenry
Area Algonquin
Rooms
Basement None
Interior
Interior Features Second Floor Laundry
Heating Natural Gas
Cooling Central Air
Fireplaces Number 1
Fireplaces Type Attached Fireplace Doors/Screen
Fireplace Y
Laundry Gas Dryer Hookup, In Unit, Laundry Closet
Exterior
Parking Features Attached
Garage Spaces 2.0
Roof Type Asphalt
Building
Story 2
Sewer Public Sewer
Water Public
New Construction false
Schools
Elementary Schools Algonquin Lakes Elementary Schoo
Middle Schools Algonquin Middle School
High Schools Dundee-Crown High School
School District 300 , 300, 300
Others
HOA Fee Include Exterior Maintenance,Lawn Care
Ownership Fee Simple w/ HO Assn.
Special Listing Condition None
Pets Allowed Cats OK, Dogs OK
Read Less
Want to know what your home might be worth? Contact us for a FREE valuation!

Our team is ready to help you sell your home for the highest possible price ASAP

© 2025 Listings courtesy of MRED as distributed by MLS GRID. All Rights Reserved.
Bought with Anna Purymska • Homesmart Connect LLC





