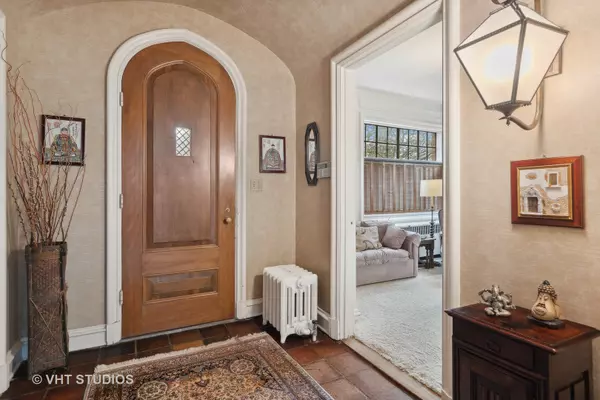$940,000
$875,000
7.4%For more information regarding the value of a property, please contact us for a free consultation.
1502 Sheridan RD Highland Park, IL 60035
5 Beds
3.5 Baths
3,468 SqFt
Key Details
Sold Price $940,000
Property Type Single Family Home
Sub Type Detached Single
Listing Status Sold
Purchase Type For Sale
Square Footage 3,468 sqft
Price per Sqft $271
MLS Listing ID 12018074
Sold Date 05/30/24
Style English
Bedrooms 5
Full Baths 3
Half Baths 1
Year Built 1923
Annual Tax Amount $26,568
Tax Year 2022
Lot Size 0.483 Acres
Lot Dimensions 104X197X100X224
Property Description
Multiple offers were received. The highest and best is due by April 15 at 3 pm. Calling all contractors, remodelers, and visionary buyers ready for a rewarding project. Seize the opportunity to rejuvenate this exceptional Highland Park home that awaits significant updates. Nestled in the prestigious East Highland Park and designed by the acclaimed Robert Seyfarth, this classic English-style residence is a jewel waiting to be polished. Its prime location offers unbeatable access to the heart of town, proximity to trains, the beach, and local amenities, blending convenience with the potential for luxury living. Sitting on just under a 1/2 acre, this home is brimming with character and architectural beauty. It features high ceilings, arched entryways, crown moldings, and leaded windows, all of which contribute to its warm and inviting ambiance. The expansive living room, centered around a wood-burning fireplace, enjoys abundant natural light and views of the landscaped grounds. It connects fluidly to a large formal dining room with a cove ceiling and French doors leading to a screened porch, marrying indoor charm with outdoor serenity. The kitchen boasts a traditional butler's pantry, ample storage, and an eating area. A cozy family room is detailed with built-ins, brick walls, and a wet bar, offering a canvas for cozy evenings. The second level has five bedrooms and three full bathrooms; behind the carpeting are oak hardwood floors that promise to restore the home's bygone elegance. A walk-up attic provides a blank slate for additional living space, echoing the home's vast potential. Having been cherished by its owners for over 40 years, this property is a testament to love and potential, awaiting a new chapter.
Location
State IL
County Lake
Area Highland Park
Rooms
Basement Partial
Interior
Interior Features Bar-Wet, Hardwood Floors, Built-in Features
Heating Steam, Radiant
Cooling Space Pac
Fireplaces Number 3
Fireplaces Type Wood Burning, Gas Log
Fireplace Y
Appliance Double Oven, Microwave, Dishwasher, Refrigerator, Bar Fridge, Washer, Dryer, Cooktop
Exterior
Exterior Feature Patio, Porch Screened
Parking Features Attached
Garage Spaces 2.5
Community Features Park, Curbs, Sidewalks, Street Paved
Roof Type Slate
Building
Lot Description Irregular Lot, Landscaped
Sewer Public Sewer
Water Lake Michigan, Public
New Construction false
Schools
Elementary Schools Indian Trail Elementary School
Middle Schools Edgewood Middle School
High Schools Highland Park High School
School District 112 , 112, 113
Others
HOA Fee Include None
Ownership Fee Simple
Special Listing Condition List Broker Must Accompany
Read Less
Want to know what your home might be worth? Contact us for a FREE valuation!

Our team is ready to help you sell your home for the highest possible price ASAP

© 2025 Listings courtesy of MRED as distributed by MLS GRID. All Rights Reserved.
Bought with Daniel Glick • @properties Christie's International Real Estate





