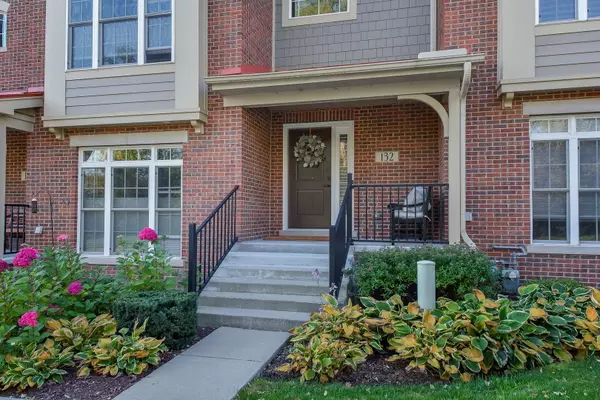$760,000
$789,900
3.8%For more information regarding the value of a property, please contact us for a free consultation.
132 North ST Geneva, IL 60134
2 Beds
3 Baths
2,770 SqFt
Key Details
Sold Price $760,000
Property Type Townhouse
Sub Type T3-Townhouse 3+ Stories
Listing Status Sold
Purchase Type For Sale
Square Footage 2,770 sqft
Price per Sqft $274
Subdivision Park Place Of Geneva
MLS Listing ID 12038779
Sold Date 05/29/24
Bedrooms 2
Full Baths 2
Half Baths 2
HOA Fees $333/mo
Rental Info Yes
Year Built 2015
Annual Tax Amount $20,338
Tax Year 2022
Lot Dimensions 1592
Property Description
Welcome to a truly exceptional townhome experience in the heart of Geneva! This gorgeous two-bedroom residence has been impeccably maintained and exudes the sophistication of brand-new construction. Nestled in the best location, this end unit faces the picturesque Wheeler Park, offering a serene and desirable setting. Step inside and be greeted by an abundance of natural light that bathes every corner of this home. The main level boasts a stunning white kitchen that will delight any culinary enthusiast, featuring high-end appliances, quartz countertops, a large island with seating, and an ideal layout for seamless entertaining. Adjacent to the kitchen, discover a dedicated space perfect for a home office or a cozy sitting area, adding a touch of versatility to your lifestyle. The thoughtful design continues with a formal dining room and a living room adorned with a fireplace, creating an inviting ambiance for gatherings. The lower level reveals a cozy family room adorned with beautiful built-ins and a convenient beverage fridge, providing the perfect retreat for relaxation. Ascend the oversized elevator to discover the spacious master suite, a true haven with custom built-in shelves, a generously sized bathroom boasting dual vanities, marble countertops, floors, and a large walk-in shower. The master closet is a dream, featuring custom built-in shelves, drawers, and mirrored cabinet doors, ensuring ample storage and a touch of luxury. The second bedroom, equally spacious, is conveniently located next to another full bathroom adorned with floor-to-ceiling tiles. With two additional guest bathrooms strategically placed on different levels, this home provides a bathroom on every level, ensuring ultimate convenience for residents and guests alike. For added convenience, the oversized elevator reaches every level of the home, making daily living and entertaining a breeze. Find the laundry room on the same level as the bedrooms, complete with custom built-in cabinets. This home is not only aesthetically pleasing but also technologically advanced, featuring built-in surround sound with speakers in every room. Enjoy the outdoors on two decks or retreat to the epoxy-floored, heated 2-car garage. With plenty of parking for guests and proximity to the downtown Geneva area and the river, this townhome offers the perfect blend of luxury, convenience, and style. Don't miss the opportunity to make this exquisite property your new home!
Location
State IL
County Kane
Area Geneva
Rooms
Basement Full, English
Interior
Interior Features Vaulted/Cathedral Ceilings, Elevator, Hardwood Floors, Solar Tubes/Light Tubes, Second Floor Laundry, First Floor Full Bath, Built-in Features, Walk-In Closet(s), Drapes/Blinds
Heating Natural Gas
Cooling Central Air
Fireplaces Number 1
Fireplaces Type Attached Fireplace Doors/Screen, Gas Log
Equipment Security System, Ceiling Fan(s)
Fireplace Y
Appliance Range, Microwave, Dishwasher, Refrigerator, Disposal, Stainless Steel Appliance(s)
Laundry In Unit, Sink
Exterior
Exterior Feature Balcony
Parking Features Attached
Garage Spaces 2.0
Amenities Available Elevator(s)
Roof Type Asphalt
Building
Lot Description Common Grounds
Story 3
Sewer Public Sewer
Water Public
New Construction false
Schools
Elementary Schools Williamsburg Elementary School
Middle Schools Geneva Middle School
High Schools Geneva Community High School
School District 304 , 304, 304
Others
HOA Fee Include Parking,Exterior Maintenance,Lawn Care,Scavenger,Snow Removal
Ownership Fee Simple w/ HO Assn.
Special Listing Condition None
Pets Allowed Cats OK, Dogs OK
Read Less
Want to know what your home might be worth? Contact us for a FREE valuation!

Our team is ready to help you sell your home for the highest possible price ASAP

© 2025 Listings courtesy of MRED as distributed by MLS GRID. All Rights Reserved.
Bought with Ruta Baran • @properties Christie's International Real Estate





