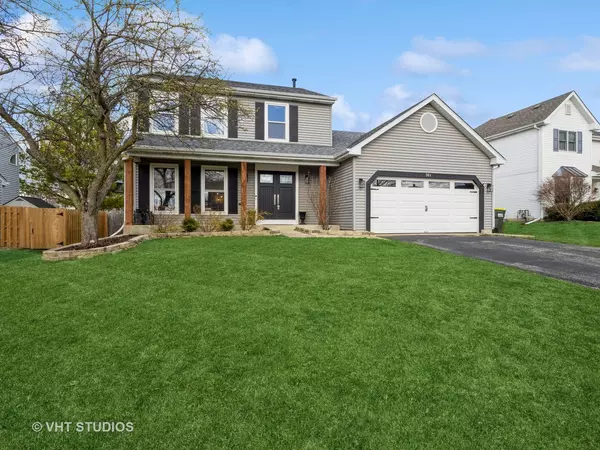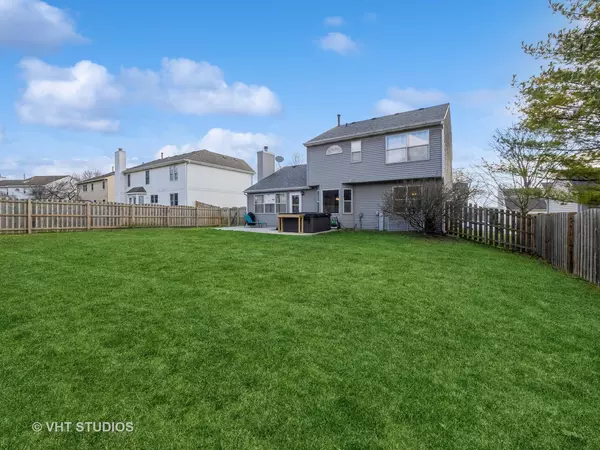$365,000
$360,000
1.4%For more information regarding the value of a property, please contact us for a free consultation.
961 BRANDT DR Lake In The Hills, IL 60156
3 Beds
2.5 Baths
1,925 SqFt
Key Details
Sold Price $365,000
Property Type Single Family Home
Sub Type Detached Single
Listing Status Sold
Purchase Type For Sale
Square Footage 1,925 sqft
Price per Sqft $189
Subdivision Crystal Creek
MLS Listing ID 12009272
Sold Date 05/30/24
Bedrooms 3
Full Baths 2
Half Baths 1
Year Built 1991
Annual Tax Amount $7,541
Tax Year 2022
Lot Size 8,276 Sqft
Lot Dimensions 70X125
Property Description
Welcome home! Beautiful 2 story in Crystal Creek Subdivision with fresh new front doors and cedar wrapped support columns. 3 bdr up plus possible 4th in basement. Newer updated Luxury vinyl flooring in living and dining areas plus recessed lighting. Kitchen cabinets freshly painted and solid-surface waterfall countertop added. New sink, faucet, frig, microwave, cabinet hardware and light fixtures. Furnace 2021. Washer/Dryer 2018. New garage door motor, track & opener. Family room with brick front FP., new mantle. Custom wall feature in foyer and dining area. Fenced yard. Extended patio includes hot tub that might stay. Let's get you your new home!!
Location
State IL
County Mchenry
Area Lake In The Hills
Rooms
Basement Full
Interior
Interior Features Wood Laminate Floors, Open Floorplan, Some Carpeting, Separate Dining Room
Heating Natural Gas, Forced Air
Cooling Central Air
Fireplaces Number 1
Equipment CO Detectors, Ceiling Fan(s), Sump Pump
Fireplace Y
Appliance Range, Microwave, Dishwasher, Refrigerator, Washer, Dryer
Exterior
Exterior Feature Patio, Hot Tub, Storms/Screens
Parking Features Attached
Garage Spaces 2.0
Community Features Sidewalks, Street Lights, Street Paved
Roof Type Asphalt
Building
Lot Description Fenced Yard
Sewer Public Sewer
Water Public
New Construction false
Schools
Elementary Schools Neubert Elementary School
Middle Schools Algonquin Middle School
High Schools H D Jacobs High School
School District 300 , 300, 300
Others
HOA Fee Include None
Ownership Fee Simple
Special Listing Condition None
Read Less
Want to know what your home might be worth? Contact us for a FREE valuation!

Our team is ready to help you sell your home for the highest possible price ASAP

© 2025 Listings courtesy of MRED as distributed by MLS GRID. All Rights Reserved.
Bought with Jennifer Stokes Habetler • Redfin Corporation





