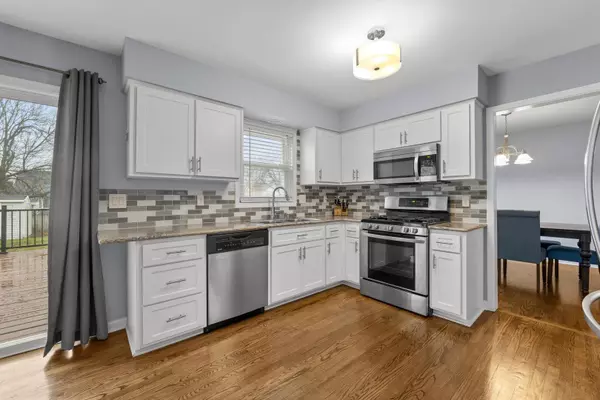$460,000
$450,000
2.2%For more information regarding the value of a property, please contact us for a free consultation.
608 Lexington DR Geneva, IL 60134
4 Beds
3 Baths
2,095 SqFt
Key Details
Sold Price $460,000
Property Type Single Family Home
Sub Type Detached Single
Listing Status Sold
Purchase Type For Sale
Square Footage 2,095 sqft
Price per Sqft $219
MLS Listing ID 12003973
Sold Date 05/29/24
Style Traditional
Bedrooms 4
Full Baths 2
Half Baths 2
Year Built 1989
Annual Tax Amount $8,783
Tax Year 2022
Lot Size 9,517 Sqft
Lot Dimensions 7800
Property Description
This charming, move-in-ready home is situated on a large corner lot in the fantastic Geneva East location. Light and bright throughout, this home has a big list of recent renovations including new hard wood flooring throughout the first floor, renovated basement, fresh paint and a new deck to name a few! Step inside and the expansive living room is to your right that has an open floor plan to the dining room complete with backyard views! The beautiful kitchen has white cabinets, quartz countertops, stainless steel appliances, and a glass backsplash. The family room has a cozy fireplace with brick surround and an oversized window offering views of the spacious backyard. Upstairs, you'll find four bedrooms, with the primary bedroom featuring a refreshed en-suite bathroom. 3 more bedrooms and a hall full bath complete the 2nd floor. The perfect get away will be the remodeled basement that includes a 1/2 bath and provides the ultimate space for movie night! The huge corner lot is enhanced by professional landscaping including several new trees, a new deck to kick back and relax on and patio to grill! All this just a quick walk to the splash park, lions park, elementary school, and all the famously quaint town of Geneva has to offer!
Location
State IL
County Kane
Area Geneva
Rooms
Basement Partial
Interior
Interior Features Hardwood Floors, Separate Dining Room
Heating Natural Gas
Cooling Central Air
Fireplaces Number 1
Fireplaces Type Wood Burning, Gas Starter
Equipment Humidifier, Sump Pump
Fireplace Y
Appliance Range, Microwave, Dishwasher, Refrigerator, Washer, Dryer, Stainless Steel Appliance(s)
Laundry Gas Dryer Hookup, In Unit, Sink
Exterior
Exterior Feature Deck, Patio, Porch, Stamped Concrete Patio
Parking Features Attached
Garage Spaces 2.0
Roof Type Asphalt
Building
Lot Description Corner Lot
Sewer Public Sewer
Water Public
New Construction false
Schools
Elementary Schools Harrison Street Elementary Schoo
Middle Schools Geneva Middle School
High Schools Geneva Community High School
School District 304 , 304, 304
Others
HOA Fee Include None
Ownership Fee Simple
Special Listing Condition None
Read Less
Want to know what your home might be worth? Contact us for a FREE valuation!

Our team is ready to help you sell your home for the highest possible price ASAP

© 2025 Listings courtesy of MRED as distributed by MLS GRID. All Rights Reserved.
Bought with Joan Henriksen • RE/MAX Excels





