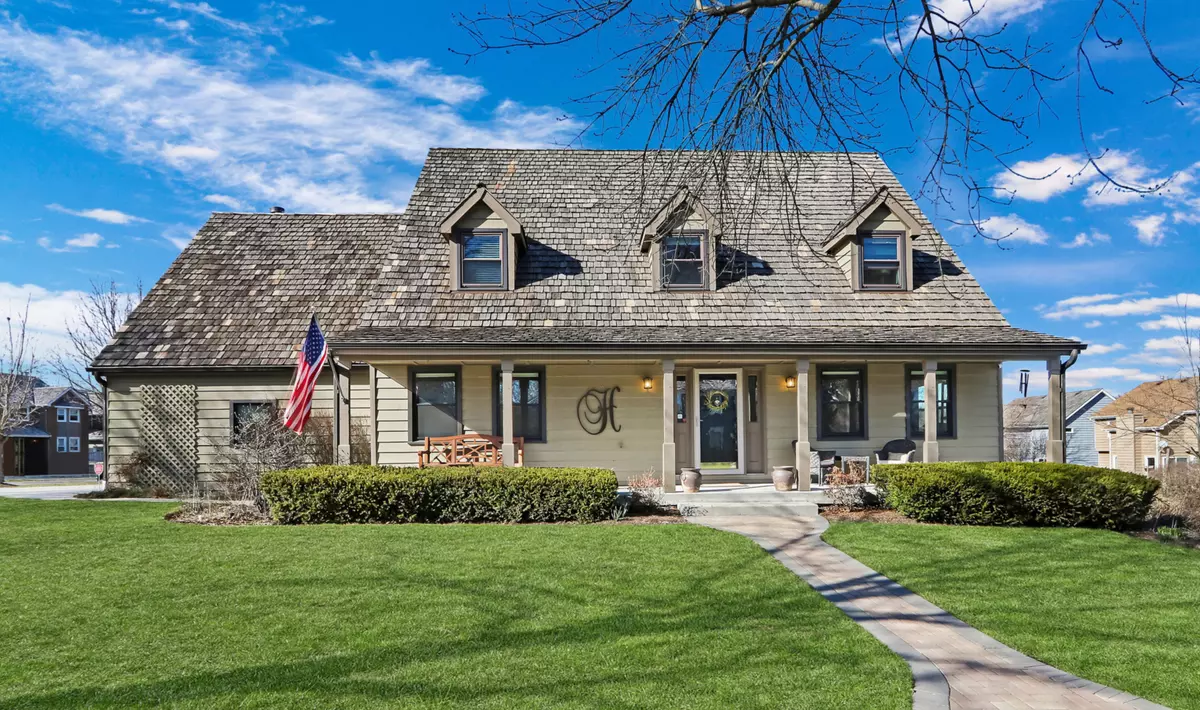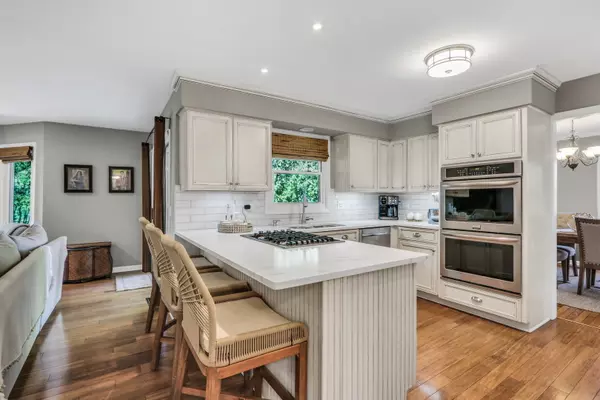$500,000
$499,900
For more information regarding the value of a property, please contact us for a free consultation.
5002 Boulders DR Gurnee, IL 60031
5 Beds
3 Baths
2,808 SqFt
Key Details
Sold Price $500,000
Property Type Single Family Home
Sub Type Detached Single
Listing Status Sold
Purchase Type For Sale
Square Footage 2,808 sqft
Price per Sqft $178
Subdivision Boulders
MLS Listing ID 12014924
Sold Date 05/31/24
Bedrooms 5
Full Baths 3
Year Built 1988
Annual Tax Amount $10,679
Tax Year 2022
Lot Size 0.296 Acres
Lot Dimensions 170X75
Property Description
Absolutely stunning 4+ bedroom home with one superb location! Farmhouse style covered front porch for sunny people-watching days! Desirable side-load 3 car garage. Endless brick paver walkway and private patio! So many updates including the gorgeous kitchen with custom cabinetry, quartz surface, double ovens, peninsula island with cooktop and breakfast bar, farmhouse hardware, recessed lighting and timeless subway tile backsplash. Elegant hardwood flooring on the main level. Comfort abounds in the incredible primary suite with dazzling redone primary bathroom! FABULOUS bedroom sizes all with walk in closets! FIRST FLOOR full bathroom with bedroom. This dining room was made for entertaining! Beautiful family room with brick fireplace, dry bar and slider access to the patio! Full finished basement with multiple recreation spaces and additional 5th bedroom. GREAT IN-LAW potential. Feel the PRIDE of OWNERSHIP! This is the one you are waiting for! HVAC - 5 years NEW, Concrete Drive 1 year NEW, carpet in basement- 1 year NEW, Quartz counters 1 year NEW, Backsplash 1 year NEW, Washer and Dryer 2 years old, Windows replaced!
Location
State IL
County Lake
Area Gurnee
Rooms
Basement Full, English
Interior
Interior Features Bar-Dry, Hardwood Floors, First Floor Bedroom, First Floor Laundry, First Floor Full Bath, Walk-In Closet(s)
Heating Natural Gas, Forced Air
Cooling Central Air
Fireplaces Number 1
Fireplace Y
Appliance Double Oven, Microwave, Dishwasher, Refrigerator, Washer, Dryer, Stainless Steel Appliance(s), Cooktop, Built-In Oven
Exterior
Exterior Feature Brick Paver Patio, Storms/Screens
Parking Features Attached
Garage Spaces 3.0
Roof Type Shake
Building
Lot Description Landscaped
Sewer Public Sewer
Water Public
New Construction false
Schools
Elementary Schools Woodland Elementary School
Middle Schools Woodland Middle School
High Schools Warren Township High School
School District 50 , 50, 121
Others
HOA Fee Include None
Ownership Fee Simple
Special Listing Condition Exclusions-Call List Office
Read Less
Want to know what your home might be worth? Contact us for a FREE valuation!

Our team is ready to help you sell your home for the highest possible price ASAP

© 2025 Listings courtesy of MRED as distributed by MLS GRID. All Rights Reserved.
Bought with Kim Alden • Compass





