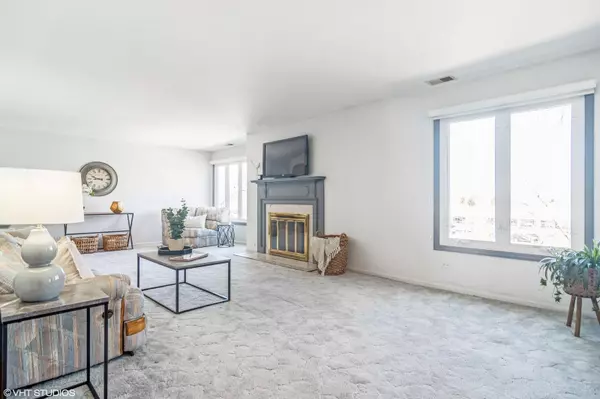$245,000
$249,000
1.6%For more information regarding the value of a property, please contact us for a free consultation.
100 Lake BLVD #659 Buffalo Grove, IL 60089
2 Beds
2 Baths
1,875 SqFt
Key Details
Sold Price $245,000
Property Type Condo
Sub Type Condo
Listing Status Sold
Purchase Type For Sale
Square Footage 1,875 sqft
Price per Sqft $130
Subdivision Cambridge On The Lake
MLS Listing ID 12004789
Sold Date 05/31/24
Bedrooms 2
Full Baths 2
HOA Fees $483/mo
Rental Info No
Year Built 1980
Annual Tax Amount $1,543
Tax Year 2022
Lot Dimensions COMMON
Property Description
You can have it all! Create the dream space you've always wanted and enjoy an active lifestyle right outside your door. This unit is huge and makes it easy to transition from your single-family home. With generous living spaces, abundant storage, in-unit laundry and so many community amenities it's the perfect package. The unit offers a large great room, separate dining room, huge primary bedroom with private bathroom, and an office/den perfect for working from home, or creating a cozy area to read a book or work on your favorite hobby. You'll find so many opportunities to socialize with friends here including in the lounge on the main level, on the huge furnished patio overlooking the lake, or at the clubhouse filled with amenities including an indoor pool, exercise room, billiard room, card room, ping pong table, and sauna. There is even an on-site social director! If you're in a more peaceful mood-at the center of the community you'll find a serene lake with walking path and benches to take in the scenic views. You'll be located minutes from abundant conveniences and dining options with easy access to area expressways, O'Hare and the train lines.
Location
State IL
County Cook
Area Buffalo Grove
Rooms
Basement None
Interior
Interior Features Wood Laminate Floors, Laundry Hook-Up in Unit, Walk-In Closet(s), Some Carpeting
Heating Natural Gas, Forced Air
Cooling Central Air
Fireplaces Number 1
Fireplaces Type Wood Burning, Gas Starter
Fireplace Y
Appliance Range, Dishwasher, Refrigerator, Washer, Dryer
Laundry In Unit, Laundry Closet
Exterior
Parking Features Attached
Garage Spaces 1.0
Amenities Available Elevator(s), Park, Indoor Pool, Security Door Lock(s), Spa/Hot Tub, Clubhouse, Patio, Water View
Building
Lot Description Landscaped, Mature Trees, Sidewalks
Story 4
Sewer Public Sewer
Water Public
New Construction false
Schools
Elementary Schools Booth Tarkington Elementary Scho
Middle Schools Jack London Middle School
High Schools Wheeling High School
School District 21 , 21, 214
Others
HOA Fee Include Heat,Water,Gas,Parking,Insurance,Security,Clubhouse,Exercise Facilities,Pool,Exterior Maintenance,Lawn Care,Scavenger,Snow Removal
Ownership Condo
Special Listing Condition None
Pets Allowed Cats OK
Read Less
Want to know what your home might be worth? Contact us for a FREE valuation!

Our team is ready to help you sell your home for the highest possible price ASAP

© 2025 Listings courtesy of MRED as distributed by MLS GRID. All Rights Reserved.
Bought with Jenny Afable • Keller Williams Inspire - Geneva





