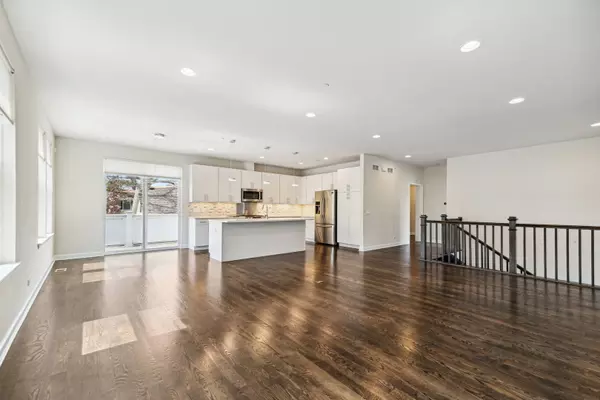$635,000
$625,000
1.6%For more information regarding the value of a property, please contact us for a free consultation.
834 Chestnut ST Deerfield, IL 60015
3 Beds
3 Baths
2,247 SqFt
Key Details
Sold Price $635,000
Property Type Townhouse
Sub Type Townhouse-2 Story
Listing Status Sold
Purchase Type For Sale
Square Footage 2,247 sqft
Price per Sqft $282
MLS Listing ID 12010599
Sold Date 05/31/24
Bedrooms 3
Full Baths 3
HOA Fees $475/mo
Rental Info Yes
Year Built 2018
Annual Tax Amount $14,311
Tax Year 2022
Lot Dimensions 54X28
Property Sub-Type Townhouse-2 Story
Property Description
WELCOME HOME TO DEERFIELD! THIS STUNNING, NEWER CONSTRUCTION 2-STORY TOWNHOME BOASTS BOTH STYLE AND FUNCTIONALITY. WITH 3 GENEROUS SIZED BEDROOMS AND 3 BATHROOMS, INCLUDING A MASTER SUITE, THERE'S AMPLE SPACE FOR RELAXATION AND PRIVACY. THE MAIN LEVEL FEATURES GORGEOUS HARDWOOD FLOORS, ADDING WARMTH AND ELEGANCE TO THE OPEN-CONCEPT LIVING AND DINING AREAS. THE MODERN KITCHEN IS A CHEF'S DELIGHT, EQUIPPED WITH STAINLESS STEEL APPLIANCES, QUARTZ COUNTERTOPS, AND PLENTY OF CABINET SPACE. ENJOY SEAMLESS INDOOR-OUTDOOR LIVING WITH A SPACIOUS DECK AND PATIO, PERFECT FOR ENTERTAINING. PARK WITH EASE IN THE ATTACHED 2-CAR GARAGE, OFFERING CONVENIENCE AND SECURITY. PLUS, NEVER WORRY ABOUT STORAGE AGAIN WITH MULTIPLE LARGE CLOSETS THROUGHOUT. NESTLED IN THE DESIRABLE DEERFIELD COMMUNITY, THIS TOWNHOME COMBINES LUXURY LIVING WITH SUBURBAN CHARM. SO CLOSE TO ALL DEERFIELD AMENITIES---SHOPPING, RESTAURANTS, LIBRARY, PARKS, SCHOOLS, AND METRA.
Location
State IL
County Lake
Area Deerfield, Bannockburn, Riverwoods
Rooms
Basement None
Interior
Interior Features 1st Floor Bedroom, 1st Floor Full Bath
Heating Natural Gas, Forced Air
Cooling Central Air
Flooring Hardwood
Equipment TV-Cable
Fireplace N
Appliance Double Oven, Microwave, Dishwasher, Refrigerator, Freezer, Disposal, Stainless Steel Appliance(s), Cooktop, Oven, Humidifier
Laundry Washer Hookup, Main Level
Exterior
Exterior Feature Balcony
Garage Spaces 2.0
Utilities Available Cable Available
Roof Type Asphalt
Building
Lot Description Common Grounds, Landscaped
Building Description Stone,Other, No
Story 2
Sewer Storm Sewer
Water Lake Michigan
Structure Type Stone,Other
New Construction false
Schools
Elementary Schools Walden Elementary School
Middle Schools Alan B Shepard Middle School
High Schools Deerfield High School
School District 109 , 109, 113
Others
HOA Fee Include Insurance,Exterior Maintenance,Lawn Care,Scavenger,Snow Removal,Other
Ownership Fee Simple w/ HO Assn.
Special Listing Condition None
Pets Allowed Cats OK, Dogs OK
Read Less
Want to know what your home might be worth? Contact us for a FREE valuation!

Our team is ready to help you sell your home for the highest possible price ASAP

© 2025 Listings courtesy of MRED as distributed by MLS GRID. All Rights Reserved.
Bought with Cory Green of Compass






