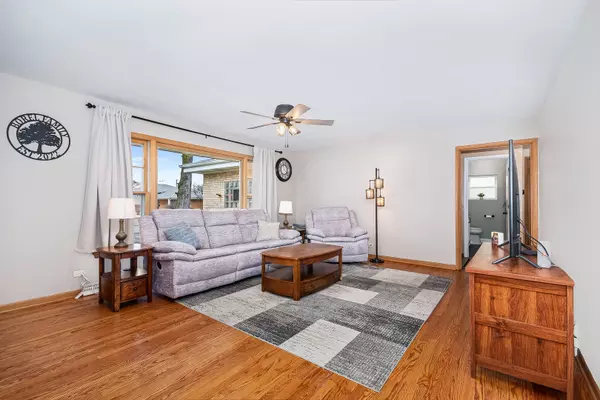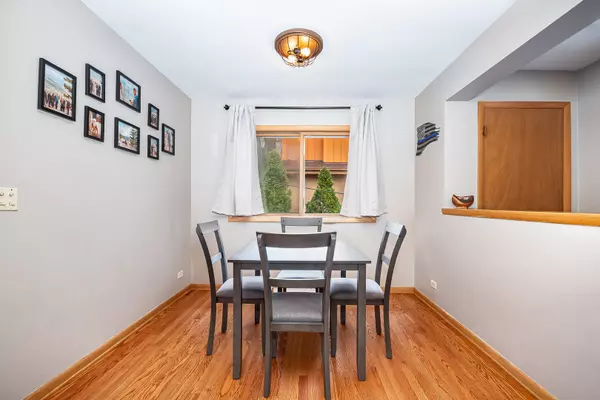$435,000
$435,000
For more information regarding the value of a property, please contact us for a free consultation.
961 S Kent AVE Elmhurst, IL 60126
2 Beds
1.5 Baths
1,121 SqFt
Key Details
Sold Price $435,000
Property Type Single Family Home
Sub Type Detached Single
Listing Status Sold
Purchase Type For Sale
Square Footage 1,121 sqft
Price per Sqft $388
MLS Listing ID 12004638
Sold Date 06/03/24
Style Ranch
Bedrooms 2
Full Baths 1
Half Baths 1
Year Built 1964
Annual Tax Amount $7,250
Tax Year 2022
Lot Size 7,405 Sqft
Lot Dimensions 69X140X29X144
Property Description
"A stunning and updated all white brick ranch home in the city!" This is something you don't see every day. Take a step inside and be embraced by the warmth of this lovely home featuring refinished original hardwood floors, fresh paint, huge windows, and so much light! Showcasing a huge living room, two spacious bedrooms, the most amazing kitchen, and updated bathrooms, this home fills you with the type of 'welcome home' you have been searching for. Walk down the warm and cozy basement stairs to the spacious finished basement and huge family room perfect for entertaining - the PERFECT COMPLIMENT for the modern open-concept main floor. The kitchen comes with brand-new stainless-steel appliances, quartz countertops, soft-close custom cabinets and drawers, luxury vinyl plank floors, and a combo dining area looking out over the expansive back yard. Step outside this summer to enjoy some BBQ on your large custom wooden deck while your guests swim in your refreshing new pool! (Updates: AC/Furnace - 2021 | Kitchen & Appliances - 2023 | Downstairs Bathroom - 2021 | Upstairs Bathroom - 2022 | Basement Finished - 2021 | Pool - 2023 | Deck - 2019 | Windows - 2023 | Ceiling Fans - 2023)
Location
State IL
County Dupage
Area Elmhurst
Rooms
Basement Full
Interior
Interior Features Hardwood Floors, First Floor Bedroom, First Floor Full Bath, Walk-In Closet(s), Open Floorplan, Dining Combo
Heating Natural Gas, Forced Air
Cooling Central Air
Fireplace N
Appliance Range, Microwave, Dishwasher, Refrigerator, Stainless Steel Appliance(s), Other, Gas Oven
Laundry Gas Dryer Hookup, Sink
Exterior
Exterior Feature Deck, Above Ground Pool
Parking Features Attached
Garage Spaces 1.0
Community Features Sidewalks, Street Lights, Street Paved
Roof Type Asphalt
Building
Lot Description Chain Link Fence
Sewer Public Sewer
Water Public
New Construction false
Schools
Elementary Schools Jackson Elementary School
Middle Schools Bryan Middle School
High Schools York Community High School
School District 205 , 205, 205
Others
HOA Fee Include None
Ownership Fee Simple
Special Listing Condition None
Read Less
Want to know what your home might be worth? Contact us for a FREE valuation!

Our team is ready to help you sell your home for the highest possible price ASAP

© 2025 Listings courtesy of MRED as distributed by MLS GRID. All Rights Reserved.
Bought with Tammy Grayson • Keller Williams ONEChicago





