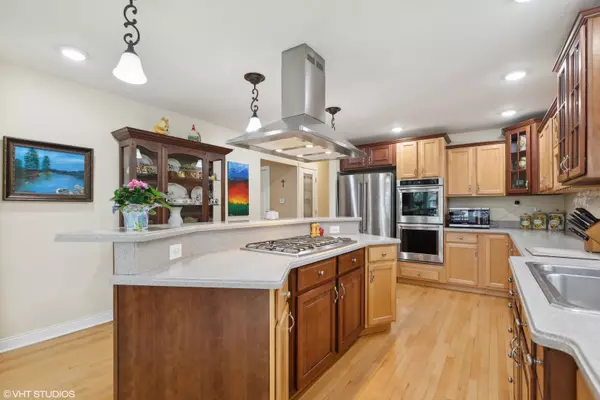$365,000
$360,000
1.4%For more information regarding the value of a property, please contact us for a free consultation.
501 Ridge ST Algonquin, IL 60102
4 Beds
2 Baths
1,574 SqFt
Key Details
Sold Price $365,000
Property Type Single Family Home
Sub Type Detached Single
Listing Status Sold
Purchase Type For Sale
Square Footage 1,574 sqft
Price per Sqft $231
Subdivision Janak
MLS Listing ID 12028102
Sold Date 06/05/24
Style Ranch
Bedrooms 4
Full Baths 2
Year Built 1956
Annual Tax Amount $6,194
Tax Year 2022
Lot Dimensions 132X70
Property Description
Welcome to this exceptional 4 bedroom, 2 bathroom ranch! As you step inside, you'll be greeted by a welcoming ambiance highlighted by the warmth of two inviting fireplaces and a large bay window that bathes the living room in natural light. The heart of this home is its updated kitchen, designed to impress with ample storage, sleek Corian countertops, a convenient pantry, a breakfast bar perfect for casual dining, and even a wine fridge. The bathrooms have also been tastefully renovated, offering modern fixtures and finishes that enhance the overall appeal of the home. Outside, a gorgeous deck awaits, providing an ideal spot for outdoor dining, relaxation, or hosting gatherings with family and friends. The newer windows and roof ensure peace of mind. With its bright and open layout, this home offers a refreshing atmosphere that invites comfort and enjoyment. A fantastic location east of the river in the highly coveted Janak's subdivision!
Location
State IL
County Mchenry
Area Algonquin
Rooms
Basement Full
Interior
Interior Features Hardwood Floors, First Floor Bedroom, First Floor Full Bath
Heating Baseboard
Cooling Central Air
Fireplaces Number 2
Fireplaces Type Wood Burning, Gas Starter
Equipment Water-Softener Owned, Ceiling Fan(s), Radon Mitigation System
Fireplace Y
Appliance Range, Microwave, Dishwasher, Refrigerator, Washer, Dryer, Disposal, Water Softener Owned
Laundry In Unit
Exterior
Exterior Feature Deck
Parking Features Attached
Garage Spaces 1.0
Community Features Park, Curbs, Sidewalks, Street Lights, Street Paved
Roof Type Asphalt
Building
Lot Description Corner Lot, Fenced Yard
Sewer Public Sewer
Water Public
New Construction false
Schools
Elementary Schools Eastview Elementary School
Middle Schools Algonquin Middle School
High Schools Dundee-Crown High School
School District 300 , 300, 300
Others
HOA Fee Include None
Ownership Fee Simple
Special Listing Condition Home Warranty
Read Less
Want to know what your home might be worth? Contact us for a FREE valuation!

Our team is ready to help you sell your home for the highest possible price ASAP

© 2025 Listings courtesy of MRED as distributed by MLS GRID. All Rights Reserved.
Bought with Dulce Carrillo • Midwest SignatureProperties Co





