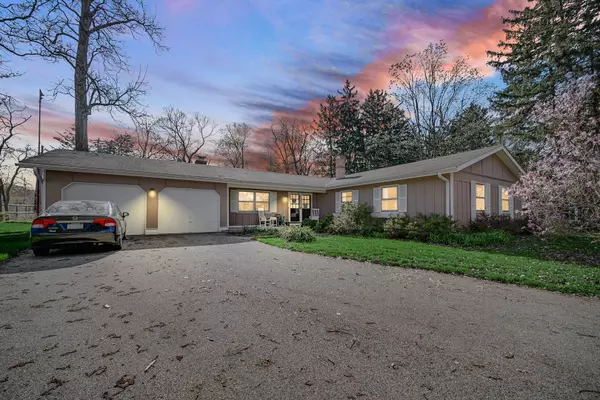$449,000
$449,000
For more information regarding the value of a property, please contact us for a free consultation.
54 Oxford DR Lincolnshire, IL 60069
3 Beds
2 Baths
1,740 SqFt
Key Details
Sold Price $449,000
Property Type Single Family Home
Sub Type Detached Single
Listing Status Sold
Purchase Type For Sale
Square Footage 1,740 sqft
Price per Sqft $258
MLS Listing ID 12021113
Sold Date 06/06/24
Bedrooms 3
Full Baths 2
Year Built 1970
Annual Tax Amount $8,871
Tax Year 2022
Lot Size 0.480 Acres
Lot Dimensions 110X175X120X155
Property Description
Discover this charming and impeccably maintained 3-bed, 2-bath true ranch nestled in the highly coveted Stevenson High School District! Just steps away from Spring Lake Park, a beloved local gem boasting scenic trails, playgrounds, and sports courts. Situated on nearly half an acre, relish in the tranquility of mature trees and blossoming landscapes from one of the two Bluestone patios - one nestled under a pergola, ideal for your morning coffee ritual. Inside, the living space is thoughtfully designed for both entertaining and cozy nights by the wood-burning fireplace. Additional highlights include hardwood floors, generously sized bedrooms, a master suite with a walk-in closet, and a vintage-inspired master bath featuring a charming footed bathtub. The second bath boasts a refreshing white tile design, while the kitchen offers ample maple cabinetry. Conveniently located near restaurants, shopping, and easy access to I-94! Home warranty included!
Location
State IL
County Lake
Area Lincolnshire
Rooms
Basement None
Interior
Heating Natural Gas, Forced Air
Cooling Central Air, Window/Wall Units - 2
Fireplaces Number 1
Fireplaces Type Wood Burning
Equipment CO Detectors, Ceiling Fan(s), Security Cameras, Water Heater-Gas
Fireplace Y
Appliance Range, Microwave, Dishwasher, Refrigerator, Washer, Dryer, Disposal
Laundry In Unit
Exterior
Exterior Feature Patio, Storms/Screens
Parking Features Attached
Garage Spaces 2.0
Community Features Park, Curbs, Street Lights, Street Paved
Roof Type Asphalt
Building
Sewer Public Sewer, Sewer-Storm
Water Lake Michigan, Public
New Construction false
Schools
High Schools Adlai E Stevenson High School
School District 103 , 103, 125
Others
HOA Fee Include None
Ownership Fee Simple
Special Listing Condition Home Warranty
Read Less
Want to know what your home might be worth? Contact us for a FREE valuation!

Our team is ready to help you sell your home for the highest possible price ASAP

© 2025 Listings courtesy of MRED as distributed by MLS GRID. All Rights Reserved.
Bought with Vaseekaran Janarthanam • RE/MAX Showcase





